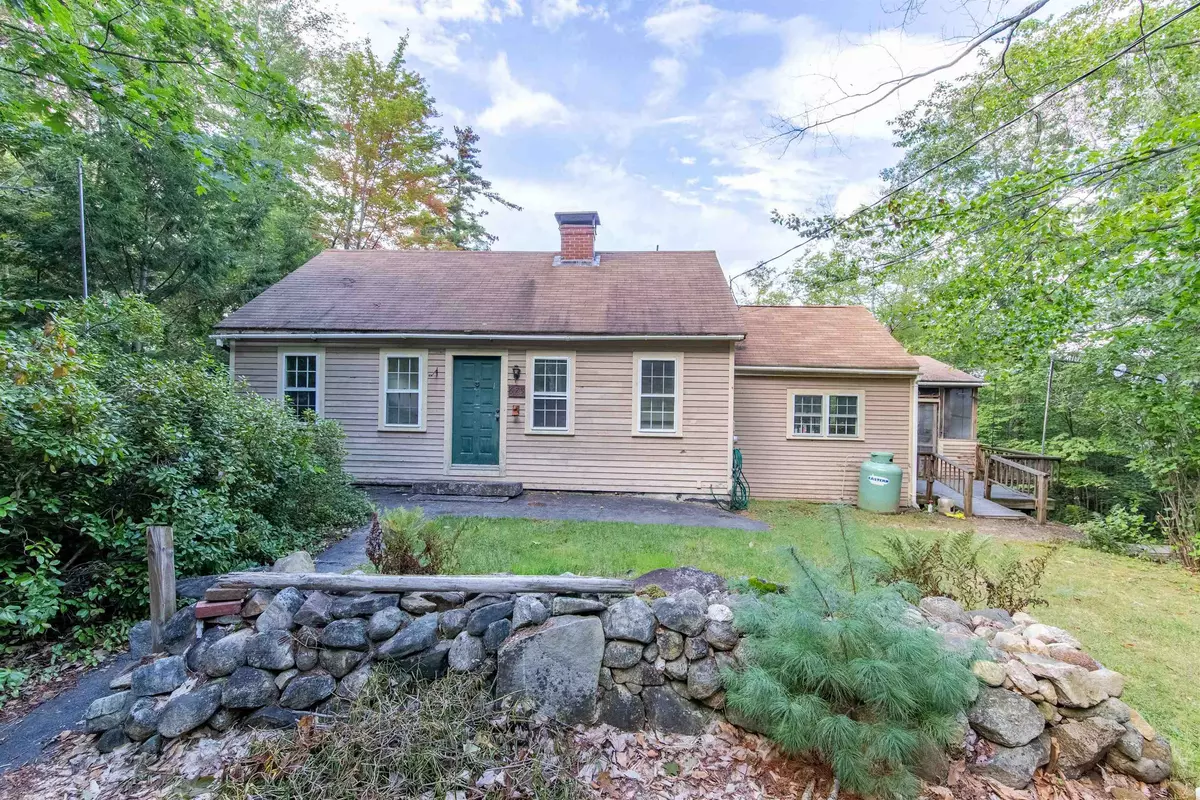Bought with Kirstin M Fleming • KW Coastal and Lakes & Mountains Realty
$290,000
$375,000
22.7%For more information regarding the value of a property, please contact us for a free consultation.
673 Page Hill RD Tamworth, NH 03886
3 Beds
3 Baths
1,846 SqFt
Key Details
Sold Price $290,000
Property Type Single Family Home
Sub Type Single Family
Listing Status Sold
Purchase Type For Sale
Square Footage 1,846 sqft
Price per Sqft $157
MLS Listing ID 4971896
Sold Date 01/12/24
Style Cape
Bedrooms 3
Full Baths 2
Half Baths 1
Construction Status Existing
Year Built 1973
Annual Tax Amount $4,131
Tax Year 2022
Lot Size 1.040 Acres
Acres 1.04
Property Description
Have you ever driven over Page Hill Road catching glimpses of majestic mountain views along the way, and wondering if you might some day proudly own one of those properties? Perched atop a sloping acre of land, this charming home is waiting for YOU! A perfect view of the iconic Mount Chocorua is visible from nearly every room in the house, even the walk-out basement. With the right vision and determination, true potential could be achieved here after rolling up one's sleeves and focusing on the end result. A short drive from the wildly popular new Pub on Page venue and less than five minutes to downtown Tamworth, the location speaks for itself. Explore the thriving community this town has to offer, with a constant stream of activities and events of all sorts happening year round. Plan to settle in as a full-time resident, or satisfy the insatiable appetite for long/short-term rentals in this area. From the screened-in porch, step inside to the kitchen/living room and vaulted ceiling. Pull up a stool and keep the chef company! Head up three stairs and into the cozy formal dining room complete with fireplace, taking note of the sun-filled room to your right with so many possible uses. Bedroom space is available on all three floors, each with a stunning mountain view! Plenty of dry storage can be found in the basement, and more room for your workshop or workout. Add a garage onto the home's lower level! Property sold in as-is condition. OPEN HOUSE Sunday 10/1 from 2:30 to 4:30pm
Location
State NH
County Nh-carroll
Area Nh-Carroll
Zoning None
Rooms
Basement Entrance Walkout
Basement Concrete, Concrete Floor, Daylight, Full, Storage Space, Walkout, Interior Access, Exterior Access
Interior
Interior Features Cathedral Ceiling, Fireplace - Wood, Fireplaces - 1, Kitchen/Living, Wood Stove Hook-up
Heating Electric, Wood
Cooling None
Flooring Carpet, Softwood
Equipment Window AC, Stove-Wood
Exterior
Exterior Feature Clapboard, Wood
Garage Description Driveway, Off Street, On-Site
Utilities Available Phone, Cable - At Site, Gas - LP/Bottle, High Speed Intrnt -AtSite, Internet - Cable
Roof Type Shingle - Asphalt
Building
Lot Description Country Setting, Field/Pasture, Hilly, Mountain View, Sloping, Steep, View
Story 2.5
Foundation Concrete
Sewer Unknown
Water Drilled Well
Construction Status Existing
Schools
Elementary Schools Kenneth A. Brett School
Middle Schools Kenneth A Brett School
High Schools A. Crosby Kennett Sr. High
School District Sau #13
Read Less
Want to know what your home might be worth? Contact us for a FREE valuation!

Our team is ready to help you sell your home for the highest possible price ASAP






