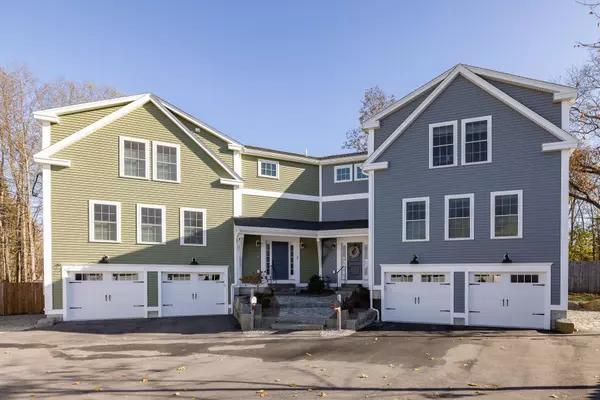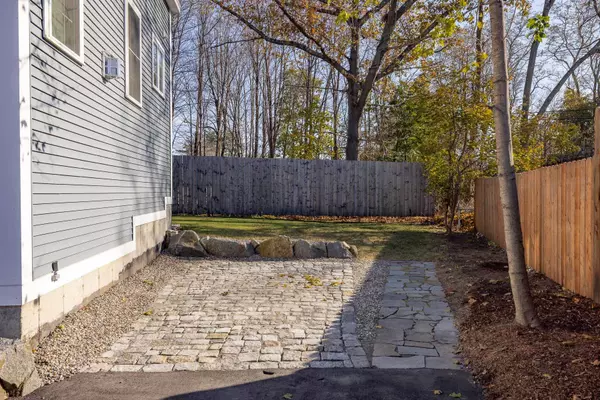Bought with Sharon Parker • Tate & Foss Sotheby's International Rlty
$665,900
$665,900
For more information regarding the value of a property, please contact us for a free consultation.
1 Kenmore CT #A Exeter, NH 03833
3 Beds
2 Baths
1,770 SqFt
Key Details
Sold Price $665,900
Property Type Condo
Sub Type Condo
Listing Status Sold
Purchase Type For Sale
Square Footage 1,770 sqft
Price per Sqft $376
MLS Listing ID 4977835
Sold Date 01/18/24
Style Contemporary
Bedrooms 3
Full Baths 2
Construction Status Existing
HOA Fees $14/ann
Year Built 2021
Annual Tax Amount $10,281
Tax Year 2023
Property Description
This beautiful home has lots of custom features and upgrades and only "2 years young and within walking distance to all that downtown Exeter has to offer. The front granite stone steps lead to the entry way as you step inside to beautiful maple wood floors and contemporary stair case of black iron. Upstairs there is a well appointed kitchen with stone counter tops and island. Stainless steel appliances including custom sink and easy non touch faucet. Dining and Living area with gas fireplace beautiful custom wall of shiplap as well as on the fireplace wall. This floor also has a full bath and office. The second floor has 3 bedrooms, one being the primary w/bath custom tile shower and radiant heat tile floor, as well as a laundry room with custom cabinetry, sink, Quartz counter top includes LG washer & dryer. 2 car attached garage w/ electrical availability for level 2 EV charging. Nice private back yard with patio. Many more upgrades and enhancements to mention, please refer to attachment on listing. Showings start at Open House 11/18/23 from 12-2, 11/19 from 10-12
Location
State NH
County Nh-rockingham
Area Nh-Rockingham
Zoning R-1
Rooms
Basement Entrance Interior
Basement Storage Space
Interior
Interior Features Blinds, Ceiling Fan, Dining Area, Fireplace - Gas, Kitchen Island, Living/Dining, Primary BR w/ BA, Storage - Indoor, Walk-in Closet, Window Treatment, Laundry - 1st Floor, Attic – Pulldown
Heating Gas - Natural
Cooling Central AC
Flooring Hardwood, Tile
Exterior
Exterior Feature Vinyl Siding
Parking Features Attached
Garage Spaces 2.0
Garage Description Garage, Paved, EV Charging Station(s)
Utilities Available Internet - Cable
Amenities Available Master Insurance
Roof Type Shingle - Architectural
Building
Lot Description Landscaped
Story 2.5
Foundation Concrete
Sewer Public
Water Public
Construction Status Existing
Schools
High Schools Exeter High School
School District Exeter School District Sau #16
Read Less
Want to know what your home might be worth? Contact us for a FREE valuation!

Our team is ready to help you sell your home for the highest possible price ASAP







