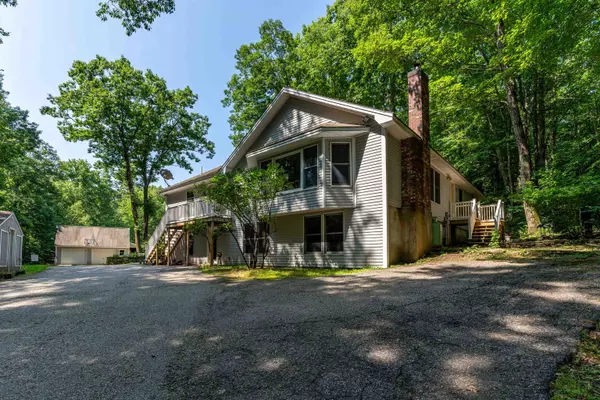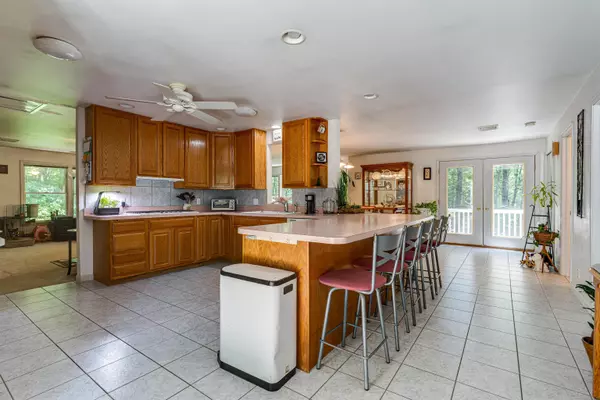Bought with Heather Williams • Beach Homes Realty
$490,000
$495,000
1.0%For more information regarding the value of a property, please contact us for a free consultation.
1044 Franklin Pierce HWY Barrington, NH 03825
3 Beds
4 Baths
2,591 SqFt
Key Details
Sold Price $490,000
Property Type Single Family Home
Sub Type Single Family
Listing Status Sold
Purchase Type For Sale
Square Footage 2,591 sqft
Price per Sqft $189
MLS Listing ID 4960694
Sold Date 01/22/24
Style Raised Ranch
Bedrooms 3
Full Baths 2
Half Baths 1
Three Quarter Bath 1
Construction Status Existing
Year Built 1996
Annual Tax Amount $10,219
Tax Year 2022
Lot Size 6.000 Acres
Acres 6.0
Property Description
Come home every day to your very own private 6-acre wooded utopia, while still being centrally located. Plenty of room for outdoor recreational activities, as well as several outbuildings suitable for storage & working on home projects. This property features a back garage large enough for your RV, boat, & any other recreational vehicles you may have. Swains Lake boat launch is 1.5 miles down the road and Barrington has its own Snow Mobile Club! After a day of fun, this home gives you plenty of room to spread out and relax with its open concept kitchen, dining, and living room areas. The main floor boasts a large primary bedroom with 2 large closets & a full-size private bathroom. There is room for everyone with 2 additional generous sized bedrooms, a full bathroom, dedicated laundry room and private office. A full walk-up stairway allows for easy attic access. This property is a great opportunity for multi-generational living! Looking to share a home with friends or family? The lower level can be accessed from the driveway and includes a kitchen, 3/4 bathroom & an enormous living area. There are dedicated storage rooms, & additional rooms for living, office, & play/game space. Additional features: privately owned solar panels, large back deck, 2 waterfall ponds, central vacuum, pellet stove, whole house fan. Dover High School and Coe-Brown Northwood Academy are schools of record, with Oyster River as a school of choice. Close to commuter routes & shopping. Pre-Inspected!
Location
State NH
County Nh-strafford
Area Nh-Strafford
Zoning Rural
Rooms
Basement Entrance Interior
Basement Full, Partially Finished, Storage Space, Walkout
Interior
Interior Features Ceiling Fan, Dining Area, Primary BR w/ BA, Natural Light, Laundry - 1st Floor
Heating Oil
Cooling Central AC
Flooring Carpet, Tile
Equipment Air Conditioner, Stove-Pellet
Exterior
Exterior Feature Cedar
Parking Features Detached
Garage Spaces 2.0
Garage Description Driveway, Parking Spaces 11 - 20, Paved
Utilities Available Cable - Available
Roof Type Shingle
Building
Lot Description Country Setting, Landscaped, Level, Rolling, Wooded
Story 2
Foundation Concrete
Sewer Private
Water Private
Construction Status Existing
Schools
Elementary Schools Barrington Elementary
Middle Schools Barrington Middle
High Schools Dover High School
School District Barrington School District
Read Less
Want to know what your home might be worth? Contact us for a FREE valuation!

Our team is ready to help you sell your home for the highest possible price ASAP







