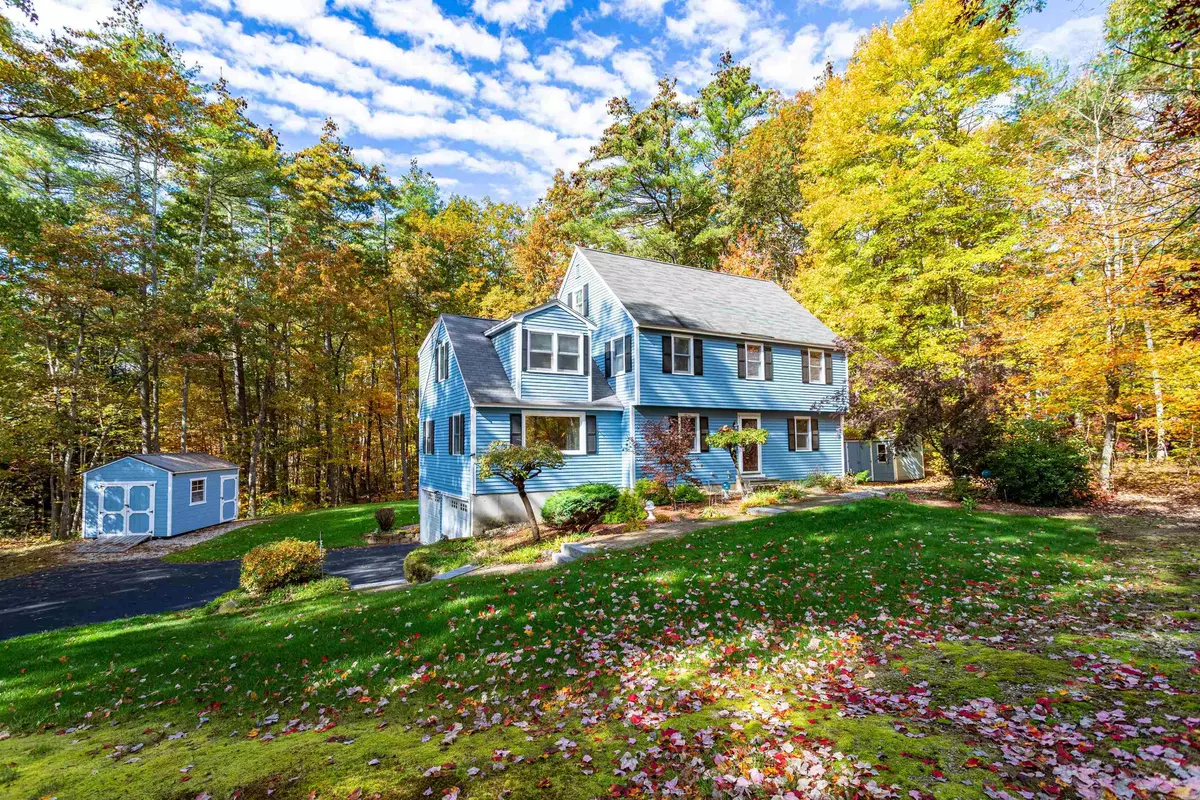Bought with Shelly Szmyt • Jason Mitchell Group
$700,000
$700,000
For more information regarding the value of a property, please contact us for a free consultation.
119 Rideout RD Hollis, NH 03049
4 Beds
3 Baths
2,520 SqFt
Key Details
Sold Price $700,000
Property Type Single Family Home
Sub Type Single Family
Listing Status Sold
Purchase Type For Sale
Square Footage 2,520 sqft
Price per Sqft $277
MLS Listing ID 4977183
Sold Date 01/26/24
Style Colonial
Bedrooms 4
Full Baths 2
Three Quarter Bath 1
Construction Status Existing
Year Built 1976
Annual Tax Amount $8,231
Tax Year 2022
Lot Size 2.120 Acres
Acres 2.12
Property Description
This lovely country residence located in desirable south Hollis has been meticulously cared for and updated to create your move-in ready new home. Beautiful hardwood floors inspire warmth throughout. The heart of the home chef’s kitchen boasts gas range, stainless appliances, custom color cabinetry, rich granite, pantry and more. Just off the kitchen is the cozy dining area and open family room where you will appreciate the warmth of the masonry fireplace with gas insert – a perfect place to relax or entertain. Large living room features wall of custom cabinets with granite counters - perfect for your home office or even a playroom or study. Overlooking the backyard the skylit sunroom presents captivating nature views and conservation land, hiking trails beyond. Nice ¾ bath and oversized storage closet complete this floor. Ascend the charming staircase to the 2nd floor where you’ll find 3 spacious bedrooms, lovely full bath, laundry, and walkup attic. The 4th bedroom primary suite features gorgeous granite top vanity with double sinks, tile shower & jetted tub. Lower level has workshop space with cabinets, plentiful storage, a daylight/walkout bonus room for projects or play. Two storage sheds, perennial gardens and lush lawn outside offers plenty of room to play. Buderus boiler, central AC, Gen-Line, and so much more. Experience the beauty of country living while still enjoying easy access to major routes, restaurants and retail nearby. Welcome home to this Hollis gem!
Location
State NH
County Nh-hillsborough
Area Nh-Hillsborough
Zoning RA
Rooms
Basement Entrance Walk-up
Basement Concrete, Stairs - Interior, Unfinished, Walkout, Interior Access, Exterior Access
Interior
Interior Features Blinds, Cathedral Ceiling, Cedar Closet, Ceiling Fan, Dining Area, Fireplaces - 1, Hearth, Kitchen/Dining, Primary BR w/ BA, Natural Light, Security, Skylight, Storage - Indoor, Whirlpool Tub, Laundry - 2nd Floor, Attic – Walkup
Heating Oil
Cooling Central AC, Mini Split
Flooring Ceramic Tile, Hardwood, Wood
Exterior
Exterior Feature Clapboard
Parking Features Under
Garage Spaces 2.0
Garage Description Driveway, Garage, Parking Spaces 3 - 5
Utilities Available Cable, Gas - LP/Bottle, High Speed Intrnt -Avail, Internet - Cable
Roof Type Shingle - Asphalt
Building
Lot Description Country Setting, Landscaped, Level, Sloping, Walking Trails, Wooded
Story 2
Foundation Poured Concrete
Sewer Private
Water Drilled Well
Construction Status Existing
Schools
Elementary Schools Hollis Primary School
Middle Schools Hollis Brookline Middle Sch
High Schools Hollis-Brookline High School
School District Hollis
Read Less
Want to know what your home might be worth? Contact us for a FREE valuation!

Our team is ready to help you sell your home for the highest possible price ASAP







