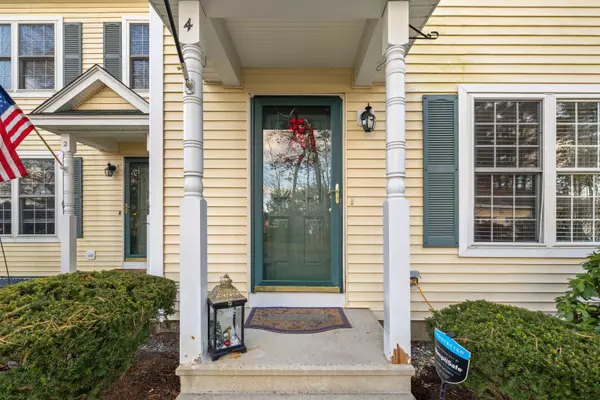Bought with Walter D Medley III • Realty One Group Next Level
$419,000
$419,000
For more information regarding the value of a property, please contact us for a free consultation.
4 Appletree Village LN #Unit #4 Merrimack, NH 03054
2 Beds
3 Baths
2,479 SqFt
Key Details
Sold Price $419,000
Property Type Condo
Sub Type Condo
Listing Status Sold
Purchase Type For Sale
Square Footage 2,479 sqft
Price per Sqft $169
Subdivision Appletree Village
MLS Listing ID 4978932
Sold Date 01/30/24
Style Contemporary,End Unit,Townhouse
Bedrooms 2
Full Baths 2
Half Baths 1
Construction Status Existing
HOA Fees $490/mo
Year Built 2000
Annual Tax Amount $5,085
Tax Year 2022
Property Sub-Type Condo
Property Description
Opportunity is Knocking !!! This Beautifully Updated End Unit Townhouse Offers 2-3 Bedrooms, 2 Full and 1 Half Baths and a 1 Car Detached Garage. This Home is Located in a desirable Neighborhood with Easy Access to everything Merrimack NH has to offer. As you step through the front door, you are greeted by a warm and inviting Open Concept Living/Dining space with tasteful finishes and abundant natural light. The Kitchen is Open and Bright featuring stainless steel appliances, sleek countertops, and ample cabinet space. Upstairs, you'll find two spacious Bedrooms, each thoughtfully designed with comfort in mind. The Primary Suite is a Private Retreat, offering a generously sized Bedroom and a modern Ensuite 3/4 Bath. On this level there is also a Full Bath as well as an additional bedroom that offers an inviting space for family members or guests. The attic is finished and offers a large Flexible Space that could be used as a Home Office, Bedroom or additional living space. Heating is with efficient Gas and Cooling is with Central Air Cond. This Townhouse also features a Private Outdoor Space, perfect for enjoying morning coffee or hosting gatherings with friends and family. The detached garage provides convenient parking and additional storage space above. Schedule Your Showing Today !!! Open House Saturday 12/2 11:00am to 1:00pm
Location
State NH
County Nh-hillsborough
Area Nh-Hillsborough
Zoning RESIDE
Rooms
Basement Entrance Interior
Basement Bulkhead, Concrete Floor, Finished, Stairs - Interior
Interior
Interior Features Dining Area, Kitchen/Dining, Primary BR w/ BA, Walk-in Closet, Walk-in Pantry, Laundry - Basement
Heating Gas - LP/Bottle
Cooling Central AC
Flooring Carpet, Laminate
Exterior
Exterior Feature Aluminum
Parking Features Detached
Garage Spaces 1.0
Garage Description Assigned, Garage, Off Street, Parking Spaces 3, Paved, Visitor
Utilities Available Cable - Available, DSL - Available, Internet - Cable, Telephone Available, Underground Utilities
Roof Type Shingle - Architectural
Building
Lot Description Condo Development, Landscaped, Level, Sidewalks, Subdivision
Story 3
Foundation Concrete
Sewer Public
Water Public
Construction Status Existing
Schools
Elementary Schools James Mastricola Elem
Middle Schools Merrimack Middle School
High Schools Merrimack High School
School District Merrimack Sch Dst Sau #26
Read Less
Want to know what your home might be worth? Contact us for a FREE valuation!

Our team is ready to help you sell your home for the highest possible price ASAP






