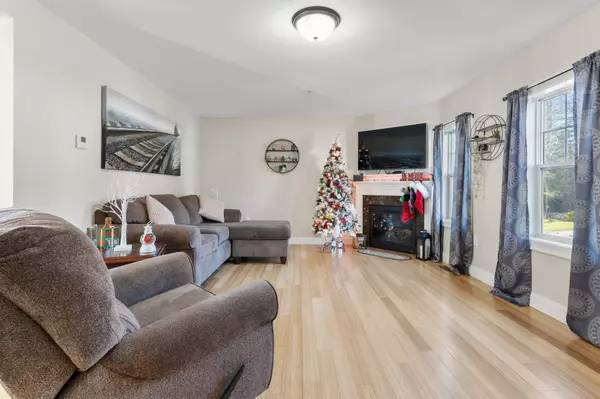Bought with Jeana Jordan • RE/MAX Town Square
$492,000
$490,000
0.4%For more information regarding the value of a property, please contact us for a free consultation.
215 Villager RD #215 Chester, NH 03036
2 Beds
4 Baths
2,112 SqFt
Key Details
Sold Price $492,000
Property Type Condo
Sub Type Condo
Listing Status Sold
Purchase Type For Sale
Square Footage 2,112 sqft
Price per Sqft $232
MLS Listing ID 4981034
Sold Date 02/15/24
Style Walkout Lower Level
Bedrooms 2
Full Baths 1
Half Baths 1
Three Quarter Bath 2
Construction Status Existing
HOA Fees $450/mo
Year Built 2014
Annual Tax Amount $7,274
Tax Year 2022
Property Description
Do you love wildlife and driving through beautiful countryside? This beautiful, spacious condo in the lovely town of Chester is waiting for you! When you drive up, you will notice the welcoming walkway curving to the farmer’s porch entry to the home. This large comfortable home is in the newer phase of this complex and boasts a large deck overlooking open space with a patio space beneath which is accessed from the finished daylight walk out basement. Livingroom with gas fireplace creates a warm setting and has lots of natural light flooding in through the large window. The kitchen has granite countertops and large island with room for multiple stools for your family and friends. Just off the kitchen is a half bathroom with laundry. Heading upstairs you will find two bedrooms and two bathrooms. There is a lovely large primary suite with walk-in closet and private bathroom, as well as a second bedroom and full bathroom. The bright, spacious finished basement hosts a large space that could be a guest suite, workout room, or whatever you like, plus a ¾ bath and storage closets too. The utility room also has extra space for storage. You’ll love the full-size garage and that it is attached to the home on the kitchen side. This home is a must-see if you are looking for a spacious and comfortable home in a desirable town. Showings begin on Wednesday, 01/03.
Location
State NH
County Nh-rockingham
Area Nh-Rockingham
Zoning RD RE
Rooms
Basement Entrance Walkout
Basement Finished, Walkout
Interior
Interior Features Dining Area, Fireplace - Gas, Kitchen Island, Kitchen/Dining, Primary BR w/ BA, Natural Light, Walk-in Closet, Laundry - 1st Floor
Heating Gas - LP/Bottle
Cooling Central AC
Flooring Carpet, Tile, Wood
Equipment Irrigation System, Sprinkler System
Exterior
Exterior Feature Vinyl Siding
Parking Features Attached
Garage Spaces 2.0
Garage Description Driveway, Garage
Utilities Available Internet - Cable
Amenities Available Building Maintenance, Club House, Landscaping, Common Acreage, Pool - In-Ground, Snow Removal, Trash Removal, Locker Rooms
Roof Type Shingle - Architectural
Building
Lot Description Landscaped
Story 2
Foundation Poured Concrete
Sewer Community
Water Community
Construction Status Existing
Schools
Elementary Schools Chester Academy
Middle Schools Chester Academy
High Schools Pinkerton Academy
School District Chester School District
Read Less
Want to know what your home might be worth? Contact us for a FREE valuation!

Our team is ready to help you sell your home for the highest possible price ASAP







