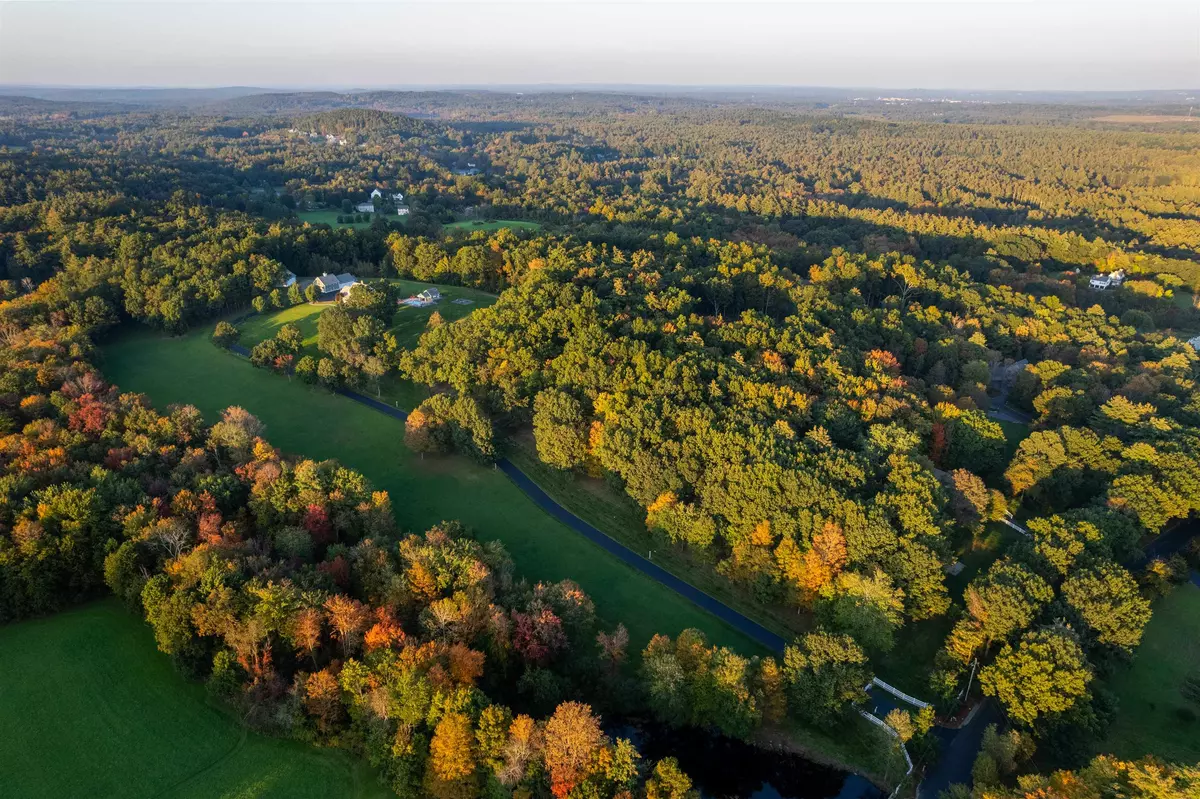Bought with Fine Homes Group International • Keller Williams Realty-Metropolitan
$3,275,000
$3,595,000
8.9%For more information regarding the value of a property, please contact us for a free consultation.
81 Jewett LN Hollis, NH 03049
5 Beds
5 Baths
4,189 SqFt
Key Details
Sold Price $3,275,000
Property Type Single Family Home
Sub Type Single Family
Listing Status Sold
Purchase Type For Sale
Square Footage 4,189 sqft
Price per Sqft $781
MLS Listing ID 4974577
Sold Date 02/22/24
Style Colonial
Bedrooms 5
Full Baths 1
Half Baths 2
Three Quarter Bath 2
Construction Status Existing
Year Built 1977
Annual Tax Amount $18,706
Tax Year 2024
Lot Size 20.430 Acres
Acres 20.43
Property Description
Sunset Ridge - Elevated panoramic views, a park-like setting, and 4 perfectly improved lots encompassing 20+ manicured acres, hallmark this gated property in one of Hollis’ most desirable locations. A meticulously landscaped entryway winds along the oak tree lined drive with beautiful field views providing an exceptionally private buffer leading to the thoughtfully sited compound atop a breezy hillside. As you crest the hill, you’re met with a beautifully appointed 5-bedroom farm-style Colonial with wraparound farmers porch and rear deck. There are two utility barns and a spacious pool house with attached cabana overlooking an in-ground heated saline pool. Thoughtfully updated throughout, the turn-key home features a versatile floor plan, chef's kitchen, Brazilian Oak flooring and two gas-lit fireplaces. The property is only minutes to local shops, restaurants and the MA border, making it an ideal location for commuters. Enjoy lovely sunsets and the peaceful sound of the wind gently blowing through the trees and the songbirds that inhabit them. This grand property is more than just a place to call home, it is a rare opportunity to create a lifestyle or family compound, entirely of your own choosing. Privacy, solitude, and higher ground await you at Sunset Ridge. Also available, 81 Jewett Lane homestead only, located on 6.64 acres. See MLS #4970591.
Location
State NH
County Nh-hillsborough
Area Nh-Hillsborough
Zoning RA
Body of Water Pond
Rooms
Basement Entrance Walkout
Basement Climate Controlled, Concrete, Concrete Floor, Full, Other, Roughed In, Stairs - Interior, Storage Space, Unfinished, Walkout, Interior Access
Interior
Interior Features Bar, Dining Area, Fireplace - Gas, Fireplaces - 2, Kitchen Island, Kitchen/Dining, Kitchen/Living, Primary BR w/ BA, Natural Light, Security, Surround Sound Wiring, Walk-in Closet, Wet Bar, Laundry - 2nd Floor, Laundry - Basement, Attic - Pulldown
Heating Gas - LP/Bottle
Cooling Central AC
Flooring Carpet, Hardwood, Tile
Equipment Irrigation System, Security System, Smoke Detector, Generator - Standby
Exterior
Exterior Feature Vinyl Siding
Parking Features Other
Garage Spaces 9.0
Garage Description Driveway, Garage, On-Site, Other, Parking Spaces 21+, Paved
Utilities Available Gas - LP/Bottle, High Speed Intrnt -AtSite, Internet - Fiber Optic, Underground Utilities
Waterfront Description Yes
View Y/N Yes
Water Access Desc Yes
View Yes
Roof Type Shingle
Building
Lot Description Alternative Lots Avail, Country Setting, Farm, Field/Pasture, Landscaped, Open, Rolling, Timber, View, Wooded
Story 2.5
Foundation Poured Concrete
Sewer Private
Water Private
Construction Status Existing
Schools
Elementary Schools Hollis Primary School
Middle Schools Hollis Brookline Middle Sch
High Schools Hollis-Brookline High School
School District Hollis
Read Less
Want to know what your home might be worth? Contact us for a FREE valuation!

Our team is ready to help you sell your home for the highest possible price ASAP







