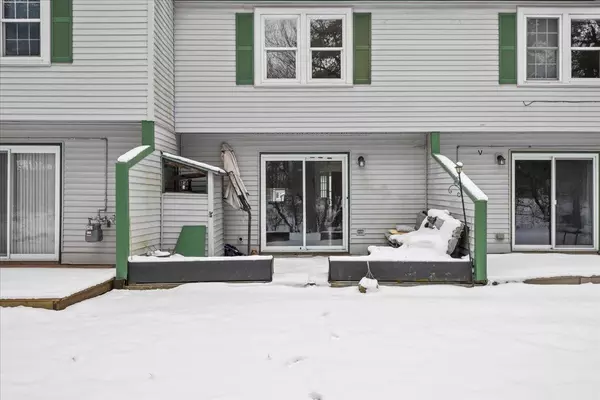Bought with Mikail Stein • RE/MAX North Professionals
$270,000
$279,900
3.5%For more information regarding the value of a property, please contact us for a free consultation.
35 Brickyard RD #31 Essex Junction, VT 05452
2 Beds
2 Baths
1,064 SqFt
Key Details
Sold Price $270,000
Property Type Condo
Sub Type Condo
Listing Status Sold
Purchase Type For Sale
Square Footage 1,064 sqft
Price per Sqft $253
MLS Listing ID 4982766
Sold Date 02/23/24
Style Townhouse
Bedrooms 2
Full Baths 1
Half Baths 1
Construction Status Existing
HOA Fees $215/mo
Year Built 1983
Annual Tax Amount $4,458
Tax Year 2023
Property Description
Attention renovators, investors, and visionaries! This charming fixer-upper is a blank canvas on which to paint your perfect life. This 2 bedroom 1.5 bath townhome situated in the desirable Southcreek neighborhood in Essex Junction is convenient to shopping, restaurants, parks, and schools! Generous open floor plan upon entry; the large open living room features ample natural light and a sliding door out to your own private deck where you can relax and entertain. Living and dining area flow into the kitchen, and a convenient half bath completes the main floor. Upstairs you'll find 2 bedrooms, laundry in the full bath and an additional smaller room perfect for a home office. Townhouse has a convenient carport with added storage. As part of this community enjoy access to an Association pool and tennis courts. With a below market price you’ll be left with money on the table to transform this Southcreek condo to fit your personal vision. Take advantage of this amazing opportunity to add value and personalize this property to your liking. Owner is a licensed Realtor.
Location
State VT
County Vt-chittenden
Area Vt-Chittenden
Zoning Multi-Family Res 1
Rooms
Basement None
Interior
Interior Features Dining Area, Living/Dining, Laundry - 2nd Floor
Heating Kerosene
Cooling None
Flooring Laminate
Equipment Smoke Detector
Exterior
Exterior Feature Vinyl
Parking Features Carport
Garage Spaces 1.0
Garage Description Assigned, On-Site, Parking Spaces 1, Paved
Community Features Other - See Remarks, Pets - Allowed
Utilities Available Cable, Internet - Cable
Amenities Available Building Maintenance, Landscaping, Pool - In-Ground, Snow Removal, Tennis Court, Trash Removal
Roof Type Shingle
Building
Lot Description Condo Development, Curbing, Landscaped, Level, Open, Sidewalks, Street Lights, Trail/Near Trail, Walking Trails
Story 2
Foundation Slab - Concrete
Sewer Public
Water Public
Construction Status Existing
Schools
Elementary Schools Summit Street School
Middle Schools Albert D. Lawton Intermediate
High Schools Essex High
School District Essex Westford School District
Read Less
Want to know what your home might be worth? Contact us for a FREE valuation!

Our team is ready to help you sell your home for the highest possible price ASAP







