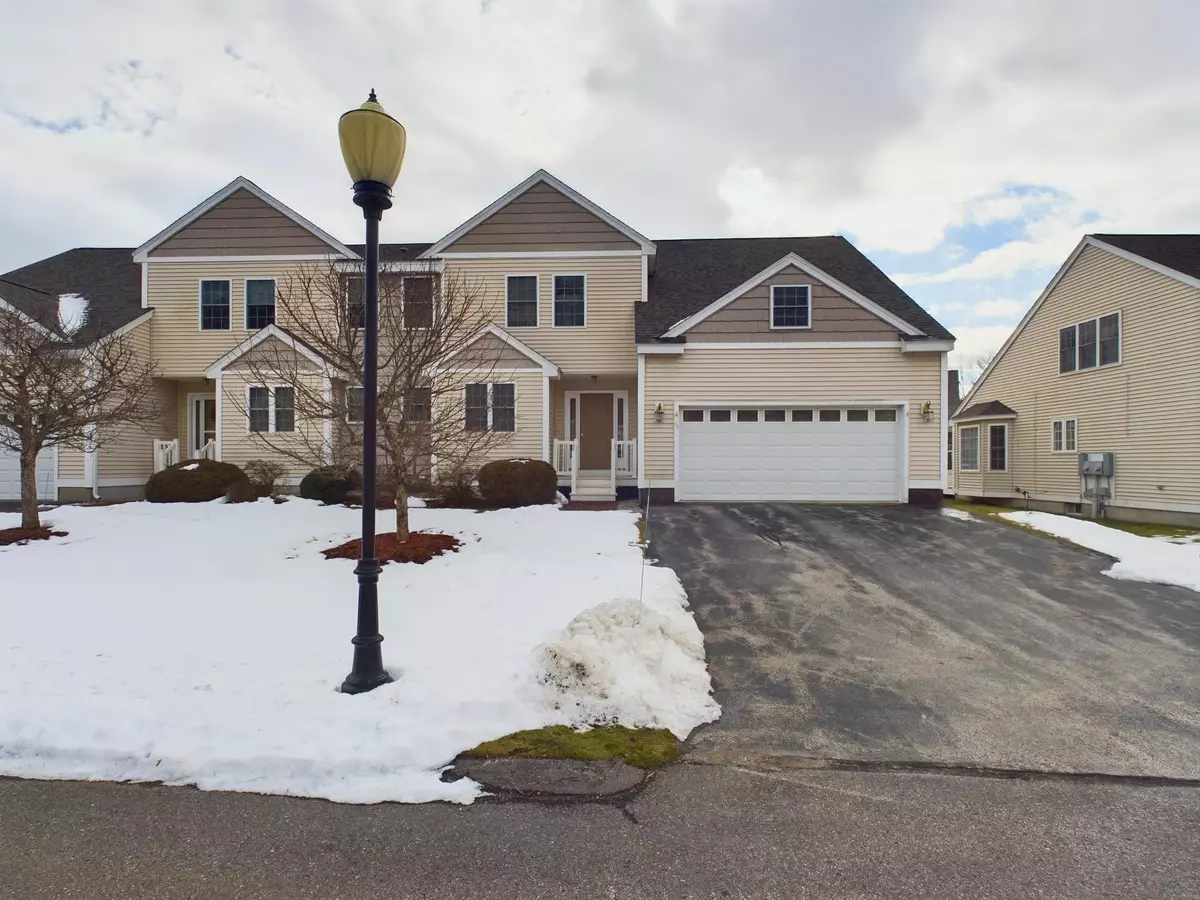Bought with Dawn Desruisseaux • Coldwell Banker Classic Realty
$440,100
$480,000
8.3%For more information regarding the value of a property, please contact us for a free consultation.
44 Terrell LN Hollis, NH 03049
2 Beds
3 Baths
2,838 SqFt
Key Details
Sold Price $440,100
Property Type Condo
Sub Type Condo
Listing Status Sold
Purchase Type For Sale
Square Footage 2,838 sqft
Price per Sqft $155
MLS Listing ID 4982826
Sold Date 02/28/24
Bedrooms 2
Full Baths 2
Half Baths 1
Construction Status Existing
HOA Fees $505/mo
Year Built 2003
Annual Tax Amount $6,612
Tax Year 2023
Property Description
Welcome to 44 Terrell Lane in Runnells Landing, a 55+ condo association in Hollis, NH. Features a beautiful town house with hardwoods, vinyl, and laminate flooring. The home has two bedrooms with the primary bedroom suite on the first floor. The second bedroom is on level two with its own bathroom. This roomy condo has a large living room, dining room, and kitchen with lots of cabinets and counter space on the first floor. On the second level is a loft with a large family room and a storage room. In the lower level the home has a partially finished basement with an unfinished space that is great for storage. To add to this great condo a wonderful deck off the dining room and a two car garage accessed from the kitchen. This home is waiting for the new owners. Come and see quickly as it will not be on the market long!
Location
State NH
County Nh-hillsborough
Area Nh-Hillsborough
Zoning Residential
Rooms
Basement Entrance Interior
Basement Bulkhead, Concrete Floor, Finished, Full, Partially Finished, Stairs - Interior, Storage Space, Interior Access
Interior
Interior Features Attic - Hatch/Skuttle, Blinds, Cathedral Ceiling, Ceiling Fan, Dining Area, Draperies, Fireplace - Gas, Fireplace - Screens/Equip, Fireplaces - 1, Living/Dining, Primary BR w/ BA, Natural Light, Storage - Indoor, Vaulted Ceiling, Walk-in Closet, Whirlpool Tub, Laundry - 1st Floor
Heating Gas - LP/Bottle
Cooling Central AC
Flooring Concrete, Hardwood, Laminate, Vinyl
Equipment Irrigation System, Smoke Detector, Sprinkler System
Exterior
Garage Spaces 2.0
Garage Description Auto Open, Direct Entry, Finished, Attached
Utilities Available Cable
Amenities Available Club House, Master Insurance, Landscaping, Snow Removal, Trash Removal
Roof Type Shingle - Asphalt
Building
Story 2
Foundation Concrete
Sewer Community, Septic Shared
Construction Status Existing
Read Less
Want to know what your home might be worth? Contact us for a FREE valuation!

Our team is ready to help you sell your home for the highest possible price ASAP







