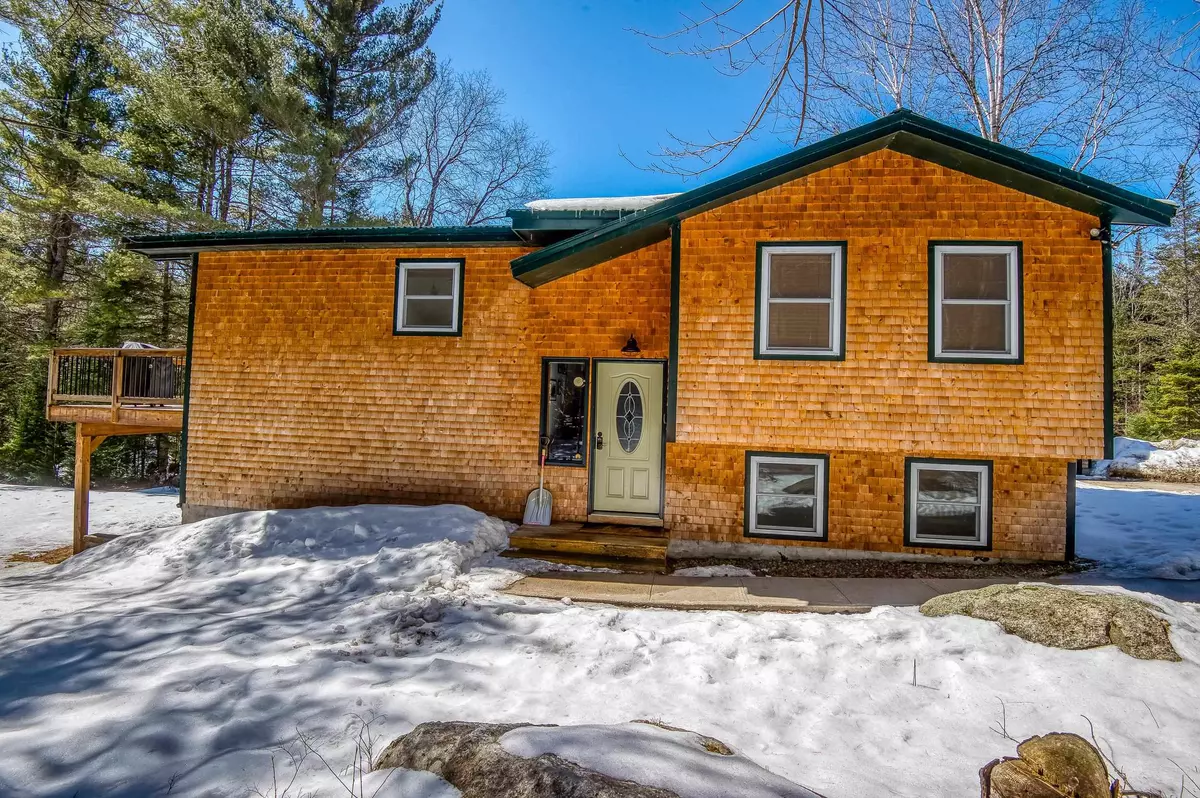Bought with Matthew Penner • Badger Peabody & Smith Realty/Bretton Woods
$625,000
$649,900
3.8%For more information regarding the value of a property, please contact us for a free consultation.
105 Twin View DR Carroll, NH 03575
3 Beds
2 Baths
2,414 SqFt
Key Details
Sold Price $625,000
Property Type Single Family Home
Sub Type Single Family
Listing Status Sold
Purchase Type For Sale
Square Footage 2,414 sqft
Price per Sqft $258
MLS Listing ID 4947875
Sold Date 03/08/24
Bedrooms 3
Full Baths 2
Construction Status Existing
Year Built 1987
Annual Tax Amount $4,580
Tax Year 2022
Lot Size 1.230 Acres
Acres 1.23
Property Description
Looking for the perfect mountain getaway or investment property in the White Mountains of NH? Look no further! With winter right around the corner get your sleds ready because this property has DIRECT snowmobile access! You'll have endless opportunities for skiing, snowboarding, and cross country skiing all within minutes of the house. Then when you're ready to come inside, you'll be greeted by a spacious family/game room that's perfect for entertaining and spending time with loved ones. The deck is wired and waiting for you to add that new tub that you have always been dreaming of. Upstairs is open and bright. The kitchen is the heart of the house with updated appliances and modern finishes throughout, making it the perfect combination of luxury and comfort. With a 2-car garage, you'll have plenty of space to store all your outdoor gear and toys, Best of all, this home comes fully furnished, so all you have to do is pack your bags and move in! And if you're looking for an investment property, you'll be happy to know that this home has a good rental history, making it an excellent income opportunity. Don't miss your chance to own this amazing home in the White Mountains of NH. Contact us today to schedule a showing and start living your dream mountain lifestyle!
Location
State NH
County Nh-coos
Area Nh-Coos
Zoning RESID
Rooms
Basement Entrance Interior
Basement Climate Controlled, Concrete, Concrete Floor, Daylight, Finished, Full, Walkout
Interior
Interior Features Blinds, Cathedral Ceiling, Dining Area, Furnished, Kitchen Island, Laundry Hook-ups, Living/Dining, Natural Light, Natural Woodwork, Security, Vaulted Ceiling, Window Treatment, Laundry - Basement
Heating Electric, Gas - LP/Bottle
Cooling Wall AC Units
Equipment Generator - Standby
Exterior
Garage Spaces 2.0
Garage Description Auto Open, Detached
Utilities Available Gas - LP/Bottle
Roof Type Shingle - Asphalt
Building
Story 1
Foundation Concrete
Sewer 1000 Gallon
Architectural Style Chalet, Multi-Level, Walkout Lower Level, Split Entry
Construction Status Existing
Schools
Elementary Schools Whitefield Elementary School
High Schools White Mountain Regional Hs
School District White Mountains Regional
Read Less
Want to know what your home might be worth? Contact us for a FREE valuation!

Our team is ready to help you sell your home for the highest possible price ASAP






