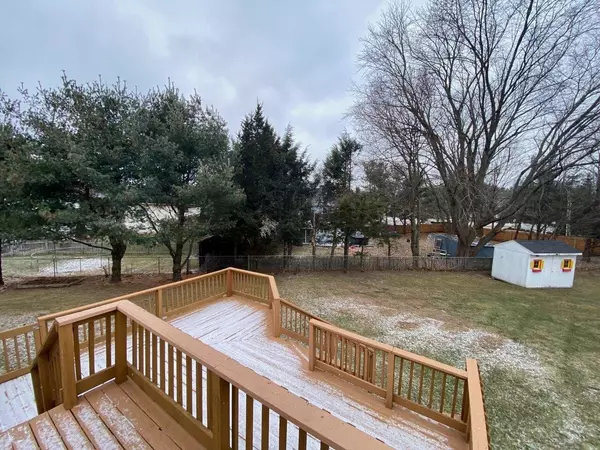Bought with Kevin Boehmcke • Coldwell Banker Hickok and Boardman
$461,000
$459,000
0.4%For more information regarding the value of a property, please contact us for a free consultation.
10 Dover ST South Burlington, VT 05403
3 Beds
2 Baths
1,443 SqFt
Key Details
Sold Price $461,000
Property Type Single Family Home
Sub Type Single Family
Listing Status Sold
Purchase Type For Sale
Square Footage 1,443 sqft
Price per Sqft $319
MLS Listing ID 4982463
Sold Date 03/15/24
Bedrooms 3
Full Baths 2
Construction Status Existing
Year Built 1985
Annual Tax Amount $6,034
Tax Year 2023
Lot Size 0.290 Acres
Acres 0.29
Property Description
Welcome home to modern ease and comfortable living in this charming 3-bedroom, 2-bath raised ranch flooded with natural light in a quaint neighborhood. Enjoy the spacious ambiance created by the open kitchen and recently refinished, gleaming hardwood floors that offer the ideal setting for entertaining or relaxing with loved ones. A multi-level deck accessed from a sliding door off the kitchen offers seamless indoor-outdoor living. The expansive fenced backyard with privacy hedge promises endless outdoor enjoyment for all ages. Additional features include a convenient 1-car garage with a brand new electric door. Discover the advantage of living in a prime location with close proximity to schools, an array of shopping destinations, and serene trails. Your dream lifestyle awaits in a home that's as practical as it is enchanting. Open House Saturday and Sunday 1/20 & 1/21 from 11am-1pm.
Location
State VT
County Vt-chittenden
Area Vt-Chittenden
Zoning Residential
Rooms
Basement Finished, Full
Interior
Interior Features Dining Area, Kitchen Island, Natural Light, Natural Woodwork, Laundry - Basement
Heating Gas - Natural
Cooling None
Flooring Carpet, Tile, Wood
Equipment Smoke Detector
Exterior
Garage Spaces 1.0
Garage Description Driveway, Garage, Attached
Utilities Available Underground Utilities
Roof Type Shingle - Asphalt
Building
Story 2
Foundation Concrete
Sewer Public
Architectural Style Raised Ranch
Construction Status Existing
Schools
Elementary Schools Rick Marcotte Central School
Middle Schools Frederick H. Tuttle Middle Sch
High Schools South Burlington High School
School District South Burlington Sch Distict
Read Less
Want to know what your home might be worth? Contact us for a FREE valuation!

Our team is ready to help you sell your home for the highest possible price ASAP






