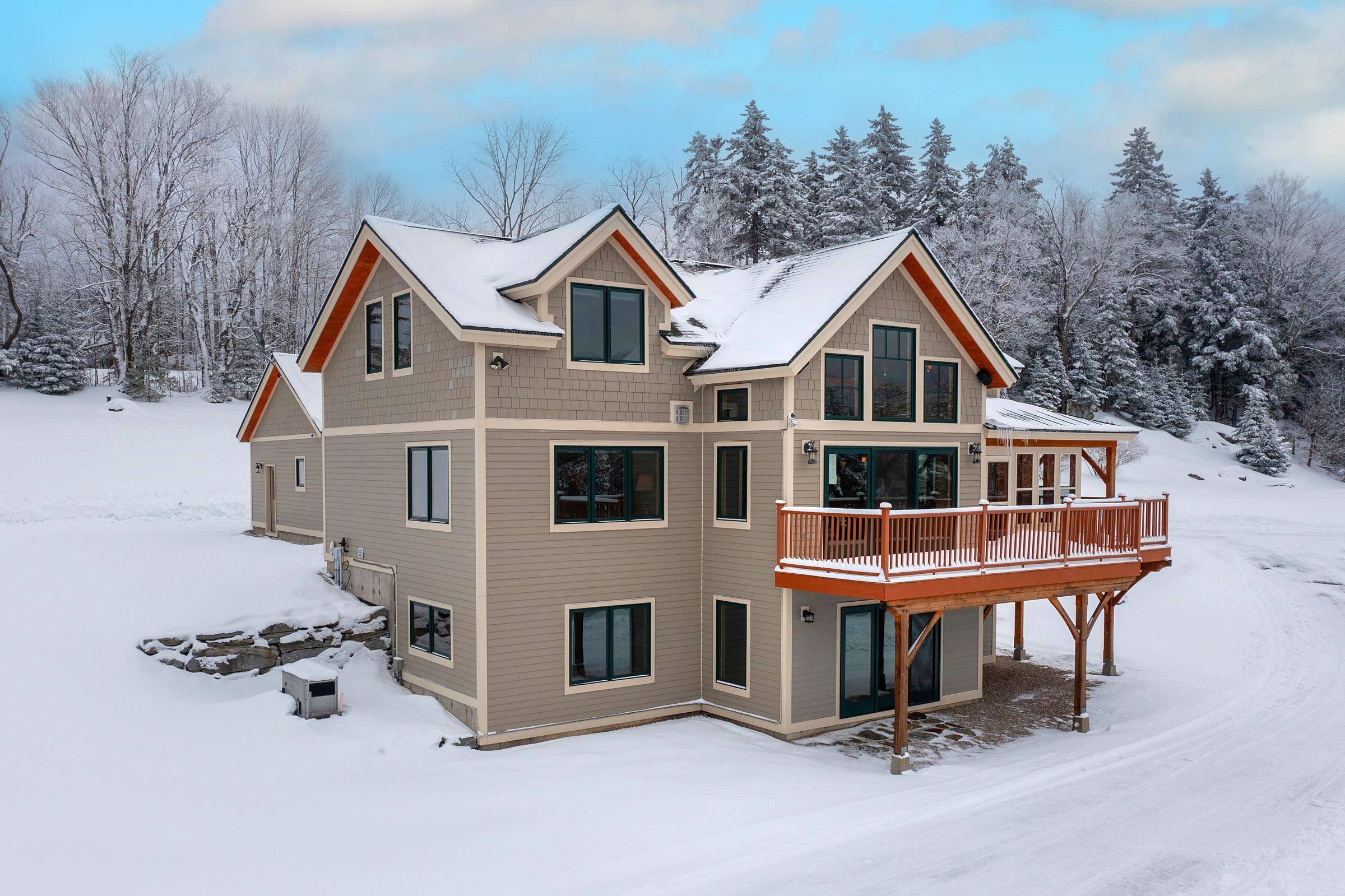Bought with McLaughlin Team • Mary W. Davis Realtor & Assoc., Inc.
$1,525,000
$1,495,000
2.0%For more information regarding the value of a property, please contact us for a free consultation.
92 Spruce LN Mount Holly, VT 05758
3 Beds
4 Baths
3,696 SqFt
Key Details
Sold Price $1,525,000
Property Type Single Family Home
Sub Type Single Family
Listing Status Sold
Purchase Type For Sale
Square Footage 3,696 sqft
Price per Sqft $412
MLS Listing ID 4983874
Sold Date 03/15/24
Bedrooms 3
Full Baths 3
Half Baths 1
Construction Status Existing
Year Built 2008
Annual Tax Amount $13,675
Tax Year 2023
Lot Size 23.690 Acres
Acres 23.69
Property Sub-Type Single Family
Property Description
This meticulous "Bensonwood" Post and Beam residence sits privately on 23+ acres, just minutes from Okemo Mountain Resort. The property comprises five separate lots, offering the choice to preserve complete privacy or embark on a development venture. Craftsmanship defines this home, with cherry floors, custom kitchen cabinetry, and intricate woodwork on staircases and trim. This three bedroom, four bathroom home features a first floor primary with en-suite bath and walk-in closet, two additional bedrooms upstairs with a full bath and a loft area with office space, and a finished walkout basement with a custom bar that is ready for all your entertaining needs. You will have plenty of room for toys with the large, heated barn adjacent to the house that features an RV sized garage door. With a wonderful view of the nearby Green Mountain National Forest, a noteworthy pond that is fed by its own drilled well equipped with a Summer fountain, the VAST trail traversing the property; a wraparound deck that is partially screened in, the outdoor lifestyle is calling. The mechanicals are “state of the art” utilizing propane fuel, central air conditioning, whole house generator, radiant heat and hot water wall units. The setting is magical. This home is being offered fully-furnished. Make an appointment to see this enchanting home today.
Location
State VT
County Vt-rutland
Area Vt-Rutland
Zoning None
Rooms
Basement Entrance Interior
Basement Climate Controlled, Daylight, Finished, Full, Insulated, Interior Access, Exterior Access
Interior
Interior Features Bar, Blinds, Cathedral Ceiling, Ceiling Fan, Dining Area, Fireplace - Gas, Furnished, Home Theatre Wiring, Kitchen/Dining, Kitchen/Family, Kitchen/Living, Laundry Hook-ups, Light Fixtures -Enrgy Rtd, Living/Dining, Primary BR w/ BA, Natural Light, Natural Woodwork, Security, Skylights - Energy Rated, Walk-in Closet, Laundry - 1st Floor
Heating Gas - LP/Bottle
Cooling Central AC
Flooring Ceramic Tile, Hardwood, Wood
Equipment Air Conditioner, CO Detector, Security System, Smoke Detectr-Hard Wired, Generator - Standby
Exterior
Garage Spaces 2.0
Garage Description Auto Open, Direct Entry, Heated Garage, RV Garage, Storage Above, Driveway, Garage, Parking Spaces 5 - 10, RV Access/Parking, Barn, Attached
Utilities Available Gas - LP/Bottle, Gas - Underground, Underground Utilities
Waterfront Description No
View Y/N No
View No
Roof Type Shingle - Architectural,Standing Seam
Building
Story 1.5
Foundation Concrete, Poured Concrete
Sewer 1000 Gallon, Concrete, Leach Field - Mound, Private
Architectural Style Post and Beam
Construction Status Existing
Schools
Elementary Schools Mount Holly Elementary School
School District Two Rivers Supervisory Union
Read Less
Want to know what your home might be worth? Contact us for a FREE valuation!

Our team is ready to help you sell your home for the highest possible price ASAP






