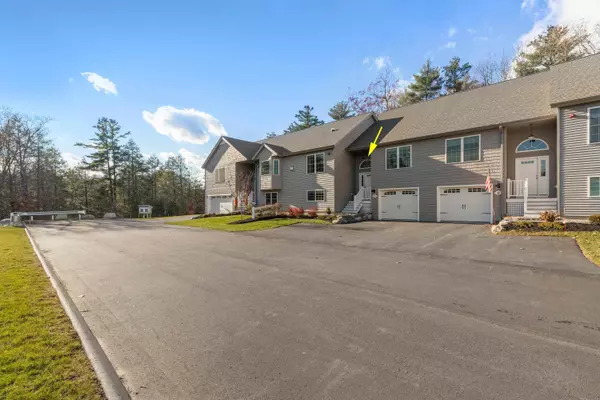Bought with Lauren Stone • Carey Giampa, LLC/Rye
$529,000
$529,000
For more information regarding the value of a property, please contact us for a free consultation.
13 Springfield DR Hampstead, NH 03826
2 Beds
3 Baths
1,984 SqFt
Key Details
Sold Price $529,000
Property Type Condo
Sub Type Condo
Listing Status Sold
Purchase Type For Sale
Square Footage 1,984 sqft
Price per Sqft $266
MLS Listing ID 4978203
Sold Date 04/17/24
Bedrooms 2
Full Baths 3
Construction Status Existing
HOA Fees $483/mo
Year Built 2022
Annual Tax Amount $9,046
Tax Year 2023
Property Description
**HAMPSTEAD, NH – NEW TO THE MARKET** New Construction - 2022 - Townhouse Condo with 1 car garage at 55+ Winchester Heights Condominiums in East Hampstead, NH. Main floor features a large great room with vaulted ceiling & fan, oversized eat-in kitchen, quartz counters and bar with seating for 4, a corner gas fireplace, and a patio slider leading to a private composite deck with PVC rails overlooking a wooded backyard. Large main bedroom suite with 2 double closets, ceiling fan & oversized bathroom offering a 5’ shower, double vanity & bathroom closet. First floor also includes a generous sized 2nd bedroom or office, laundry room, large closet & second full bath including a 6’ tub/shower unit. The first and second floor have engineered flooring with tile flooring in the bathrooms. The finished lower level boasts a bright & flexible finished space (approximately 512 SF), two large windows and a bathroom with shower. The other area of the basement is premium, unfinished space with good ceiling height used for storage & exercise space. The home has a Multi Zone Gas Heat & A/C system. Neighborhood Amenities Include: A new active community of 30 homes with walking trails, underground utilities & RV parking Lot. A private neighborhood just minutes to Routes 125, 111, & 107 with convenient access to Routes 495, 93, 95 & 101 along with the seacoast, mountains, or lakes region.
Location
State NH
County Nh-rockingham
Area Nh-Rockingham
Zoning A-RES
Rooms
Basement Entrance Interior
Basement Concrete, Concrete Floor, Daylight, Finished, Frost Wall, Full, Insulated, Stairs - Interior, Storage Space, Unfinished, Interior Access, Exterior Access, Stairs - Basement
Interior
Interior Features Fireplace - Gas
Heating Gas - LP/Bottle
Cooling Central AC
Flooring Manufactured, Tile
Exterior
Garage Spaces 1.0
Garage Description Driveway, Garage, Parking Spaces 2, Paved, Underground
Utilities Available Cable - Available, Gas - LP/Bottle, Gas - On-Site, Underground Utilities
Amenities Available Master Insurance, Landscaping, Common Acreage, Other, RV Parking, Snow Removal, Trash Removal
Roof Type Shingle - Asphalt,Shingle - Fiberglass
Building
Story 2
Foundation Concrete
Sewer Community, Private
Construction Status Existing
Read Less
Want to know what your home might be worth? Contact us for a FREE valuation!

Our team is ready to help you sell your home for the highest possible price ASAP







