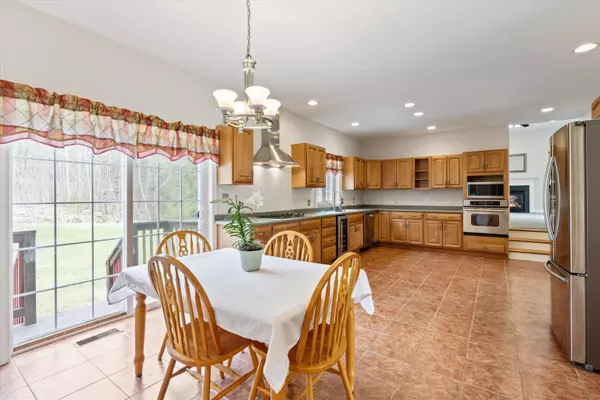Bought with Steve DeStefano • Century 21 NE Group
$685,000
$675,000
1.5%For more information regarding the value of a property, please contact us for a free consultation.
104 Lady Slipper LN Chester, NH 03036
4 Beds
3 Baths
3,260 SqFt
Key Details
Sold Price $685,000
Property Type Single Family Home
Sub Type Single Family
Listing Status Sold
Purchase Type For Sale
Square Footage 3,260 sqft
Price per Sqft $210
Subdivision Chesterbrook Estates
MLS Listing ID 4990156
Sold Date 05/02/24
Bedrooms 4
Full Baths 2
Half Baths 1
Construction Status Existing
HOA Fees $100/mo
Year Built 2005
Annual Tax Amount $10,934
Tax Year 2023
Lot Size 1.430 Acres
Acres 1.43
Property Description
Here is your opportunity to get into the Chester Brook Estates Neighborhood! This is one of the Most Private Lots in the entire neighborhood. Are you Looking for space? This home offers three finished levels of living space. The first floor of this home features wood floors in the entry, dining room and formal living room & tile flooring in the kitchen. The very spacious, open kitchen offers ample cabinet & Counter space with plenty of room to add an island if desired. The stupendous Family room features a vaulted ceiling & Gas Fireplace. The many windows give this room an abundance of natural light and the sliding glass doors lead out to a nice size deck, which is great for entertaining. First floor also offers a good size half bath & laundry room area. The second floor has large primary bedroom with vaulted ceiling, walk-in closet and full bathroom. Two more good size bedrooms & another full bath complete the second floor. The third floor features the fourth bedroom with closet or makes for a great bonus room, play room or office area. If you're in need of more space, the lower level is framed and ready for future expansion. Enjoy the generous yard which abuts acres of woods. The yard has an existing partial basketball court and play area as well. The deck features an existing gazebo, which will make for enjoying the summer gatherings. All of this in a well established neighborhood and Part of the Pinkerton Academy School District.
Location
State NH
County Nh-rockingham
Area Nh-Rockingham
Zoning Residential
Rooms
Basement Entrance Walkout
Basement Unfinished
Interior
Heating Gas - LP/Bottle, Pellet
Cooling Central AC
Exterior
Garage Spaces 2.0
Utilities Available Other
Roof Type Shingle - Asphalt
Building
Story 3
Foundation Concrete
Sewer Private, Septic
Construction Status Existing
Schools
Elementary Schools Chester Academy
Middle Schools Chester Academy
High Schools Pinkerton Academy
School District Chester School District
Read Less
Want to know what your home might be worth? Contact us for a FREE valuation!

Our team is ready to help you sell your home for the highest possible price ASAP







