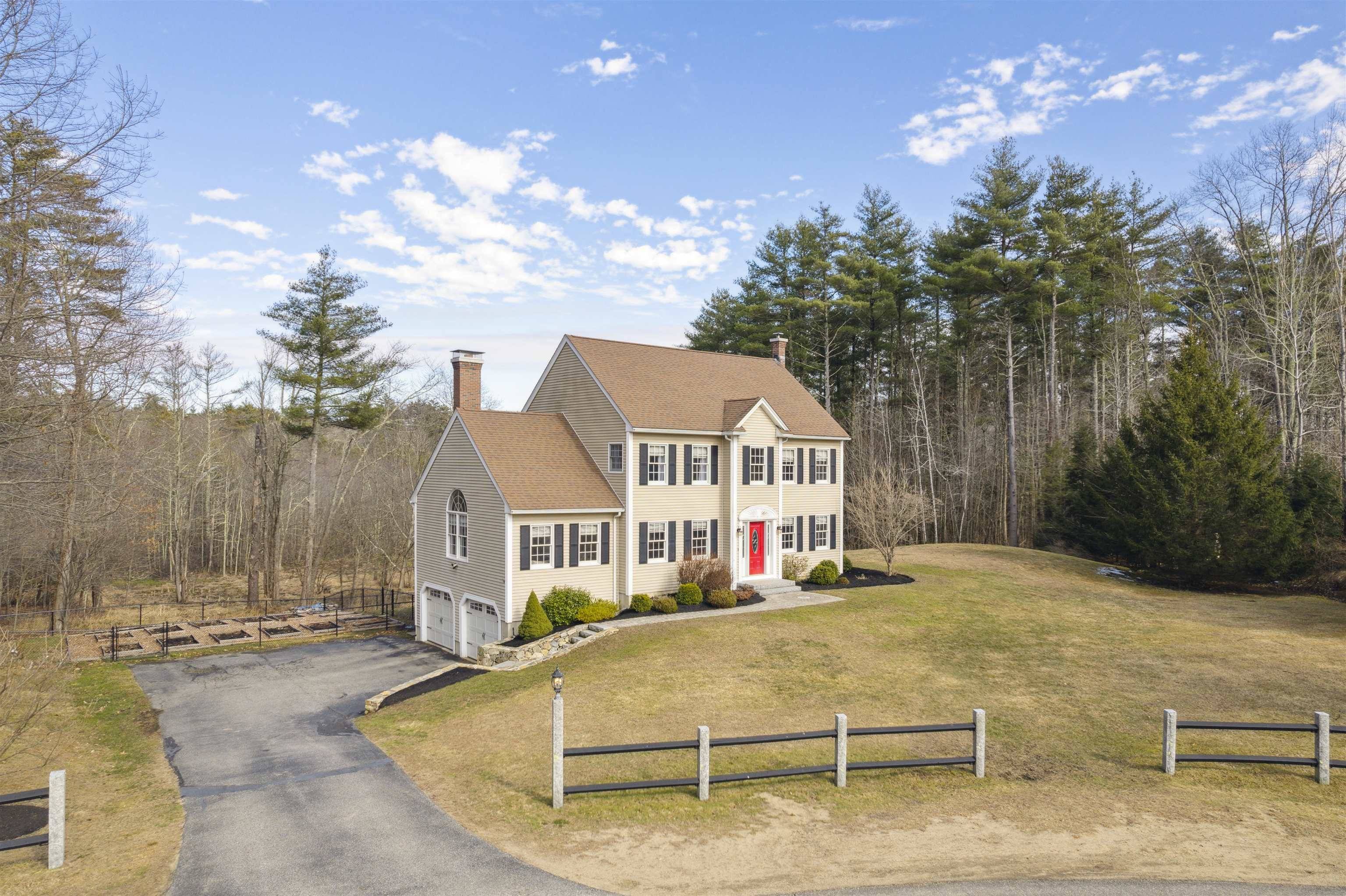Bought with Sam Harding • Duston Leddy Real Estate
$825,000
$795,000
3.8%For more information regarding the value of a property, please contact us for a free consultation.
15 Lindon DR Brentwood, NH 03833
4 Beds
3 Baths
2,411 SqFt
Key Details
Sold Price $825,000
Property Type Single Family Home
Sub Type Single Family
Listing Status Sold
Purchase Type For Sale
Square Footage 2,411 sqft
Price per Sqft $342
MLS Listing ID 4989471
Sold Date 05/10/24
Bedrooms 4
Full Baths 2
Half Baths 1
Construction Status Existing
Year Built 1999
Annual Tax Amount $10,910
Tax Year 2023
Lot Size 2.940 Acres
Acres 2.94
Property Sub-Type Single Family
Property Description
Welcome Home to 15 Lindon Drive located in desirable SAU 16. Nestled on a picturesque cul-de-sac this charming 4 bedroom/3bath home offers something for everyone. The first floor boasts a front-to-back living room adorned with vaulted ceilings and a charming brick fireplace located off of the SIBCO designed kitchen. The peninsula and island make entertaining a breeze. The first-floor office is perfectly located away from the living room, making it a work from home getaway. The formal dining room and half bath with laundry complete the first floor. Up the stairs you will find a generously sized primary suite with vaulted ceilings, full bath and walk in closet, along with two guest bedrooms and an additional full bath. The third floor is home to the 4th bedroom. The private backyard has recently been upgraded with new fencing, garden area and composite deck. Conveniently located with easy access to the highways, shopping and schools. Showings start at the open house Saturday morning from 10-12:00. Offer deadline of Wednesday at 5:00.
Location
State NH
County Nh-rockingham
Area Nh-Rockingham
Zoning R/A
Rooms
Basement Entrance Walkout
Basement Unfinished
Interior
Heating Oil
Cooling None
Exterior
Garage Spaces 2.0
Utilities Available Cable
Roof Type Shingle
Building
Story 3
Foundation Concrete
Sewer Septic
Architectural Style Colonial
Construction Status Existing
Schools
Elementary Schools Swasey Central School
Middle Schools Cooperative Middle School
High Schools Exeter High School
School District Exeter School District Sau #16
Read Less
Want to know what your home might be worth? Contact us for a FREE valuation!

Our team is ready to help you sell your home for the highest possible price ASAP






