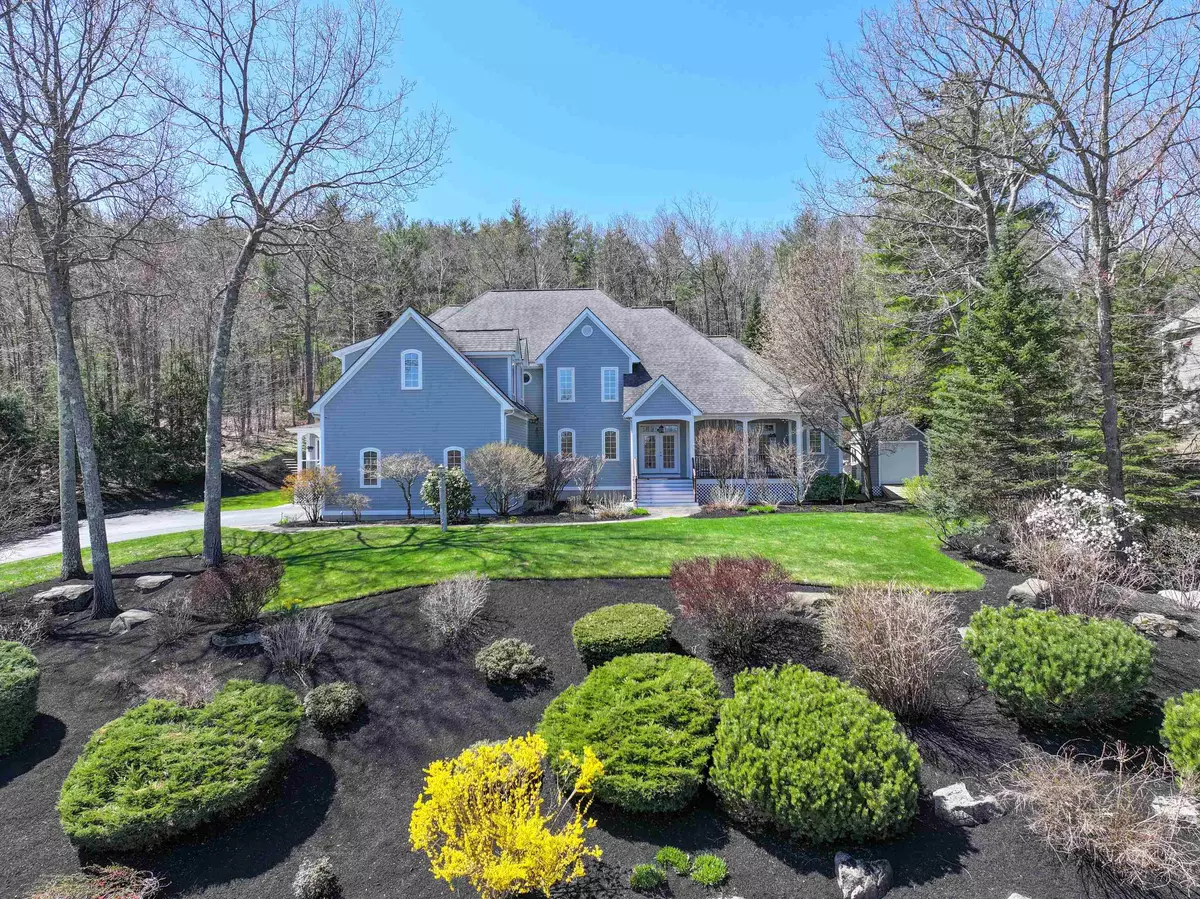Bought with Darlene Lynch • Keller Williams Realty Metro-Concord
$1,500,000
$1,350,000
11.1%For more information regarding the value of a property, please contact us for a free consultation.
44 Cedar Crest LN Auburn, NH 03032
4 Beds
5 Baths
6,434 SqFt
Key Details
Sold Price $1,500,000
Property Type Single Family Home
Sub Type Single Family
Listing Status Sold
Purchase Type For Sale
Square Footage 6,434 sqft
Price per Sqft $233
Subdivision Mt. Miner Estates
MLS Listing ID 4992524
Sold Date 05/23/24
Bedrooms 4
Full Baths 3
Half Baths 2
Construction Status Existing
Year Built 2003
Annual Tax Amount $17,408
Tax Year 2023
Lot Size 2.000 Acres
Acres 2.0
Property Description
Step into luxury in your custom-built masterpiece home featuring four bedrooms, 5 baths, and stunning architectural details throughout. Enter through the grand two-story foyer into the great room, featuring a wood-burning fireplace and bamboo flooring. Host elegant dinners in the formal dining room or unwind in the open family room w/ a gas fireplace. Seamless flow to the chef's kitchen, a culinary delight equipped with professional appliances, double refrigerators, granite countertops, and two large islands. Enjoy the beauty of all four seasons in the two 4-seasons rooms overlooking the luxurious private backyard oasis, complete with a heated inground pool, gorgeous stonework, landscape lighting, waterfall, and a custom-built outdoor kitchen and fireplace. The first-floor primary suite offers ultimate relaxation with a private spa bath, steam shower, whirlpool tub, marble floors and countertops. Work from home seamlessly with the convenient office off the primary suite. Upstairs, discover two additional bathrooms, three spacious bedrooms, and a large recreation room. Hardwood flooring graces both the first and second floors. The lower level is finished with a wet bar, recreation area, half bath, and an additional room, great for a gym, craft or playroom. Security and convenience are paramount with an expansive security system, standby generator, and a heated three-car garage. Don't miss the chance to own this extraordinary home where luxury meets comfort! Showings begin 4/27
Location
State NH
County Nh-rockingham
Area Nh-Rockingham
Zoning RESIDE
Rooms
Basement Entrance Interior
Basement Concrete, Finished, Full
Interior
Interior Features Bar, Cathedral Ceiling, Ceiling Fan, Dining Area, Fireplace - Gas, Fireplace - Wood, Fireplaces - 2, Kitchen Island, Kitchen/Family, Primary BR w/ BA, Security, Walk-in Closet, Wet Bar, Whirlpool Tub, Laundry - 1st Floor
Heating Oil
Cooling Central AC, Multi Zone, Other
Flooring Bamboo, Hardwood, Marble, Tile
Equipment Irrigation System, Radon Mitigation, Security System, Generator - Standby
Exterior
Garage Spaces 3.0
Garage Description Auto Open, Direct Entry, Heated Garage, Attached
Utilities Available Cable
Roof Type Shingle - Asphalt
Building
Story 2
Foundation Concrete
Sewer Leach Field, Septic
Construction Status Existing
Schools
Elementary Schools Auburn Village School
Middle Schools Auburn Village School
High Schools Pinkerton Academy
School District Auburn
Read Less
Want to know what your home might be worth? Contact us for a FREE valuation!

Our team is ready to help you sell your home for the highest possible price ASAP







