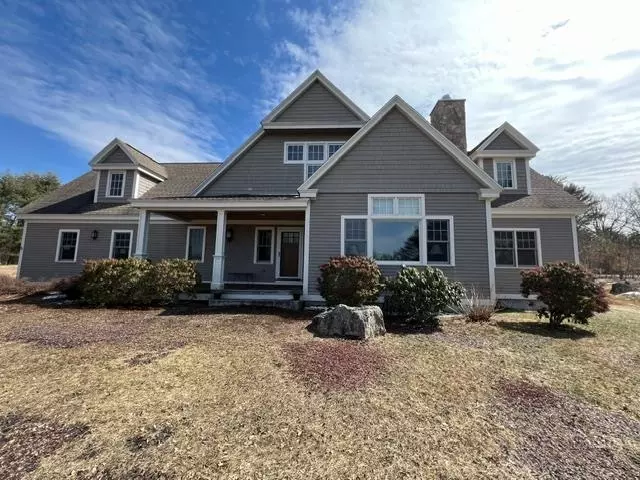Bought with Sara Hazel • KW Coastal and Lakes & Mountains Realty/Meredith
$959,000
$959,000
For more information regarding the value of a property, please contact us for a free consultation.
5 Birch Ledge RD Meredith, NH 03253
3 Beds
4 Baths
2,622 SqFt
Key Details
Sold Price $959,000
Property Type Single Family Home
Sub Type Single Family
Listing Status Sold
Purchase Type For Sale
Square Footage 2,622 sqft
Price per Sqft $365
MLS Listing ID 4990250
Sold Date 06/06/24
Bedrooms 3
Full Baths 3
Half Baths 1
Construction Status Existing
Year Built 2006
Annual Tax Amount $7,744
Tax Year 2023
Lot Size 2.240 Acres
Acres 2.24
Property Description
One of Meredith's most inviting homes - this custom built 3 bedroom, 3 1/2 bath home has an ideal location. The first first floor master suite includes a walk-in closet with window and a spaceous bath with both shower and separate bathing tub. There's also an office that could be a bedroom, adjacent to a bath. The living room boasts high ceilings open to the second floor, a tile-hearthed gas fireplace and large windows providing abundant light and sunset views. The gourmet kitchen features custom cabinetry, abundant storage and a split-level island that can seat four, which opens to a dining area and separate sitting area with lots of light. Upstairs are two more bedrooms with vaulted ceilings and another full bath. This level also has a large unfinished area above the garage, already insulated and easily finished for another room if needed. The 2.24 acre lot offers room to add a tennis court and/or pool.
Location
State NH
County Nh-belknap
Area Nh-Belknap
Zoning R
Rooms
Basement Entrance Interior
Basement Concrete Floor
Interior
Heating Gas - Natural
Cooling Central AC
Flooring Carpet, Hardwood
Exterior
Garage Spaces 2.0
Garage Description Attached
Utilities Available Other
Roof Type Shingle - Asphalt
Building
Story 2
Foundation Poured Concrete
Sewer Private
Construction Status Existing
Read Less
Want to know what your home might be worth? Contact us for a FREE valuation!

Our team is ready to help you sell your home for the highest possible price ASAP







