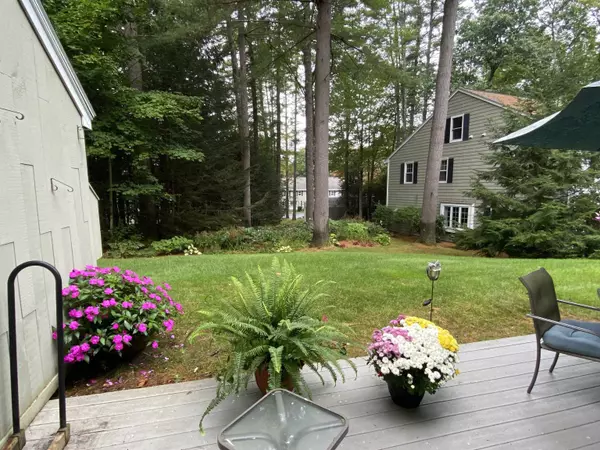Bought with Cindy Melanson • Melanson Real Estate
$420,000
$435,000
3.4%For more information regarding the value of a property, please contact us for a free consultation.
33 Harbor WAY #30 Wolfeboro, NH 03894
3 Beds
3 Baths
1,632 SqFt
Key Details
Sold Price $420,000
Property Type Condo
Sub Type Condo
Listing Status Sold
Purchase Type For Sale
Square Footage 1,632 sqft
Price per Sqft $257
MLS Listing ID 4972780
Sold Date 06/12/24
Bedrooms 3
Full Baths 2
Half Baths 1
Construction Status Existing
HOA Fees $560/mo
Year Built 1985
Annual Tax Amount $3,250
Tax Year 2023
Property Sub-Type Condo
Property Description
Welcome to Pine Harbor Condominium in Wolfeboro, NH. Set on Lake Winnipesaukee, these wonderful townhouse style condos were built in 1985 and have been a very popular place to live ever since. This unit is two floors. The first floor boasts a nice entry way with coat closet that leads into a large eat-in, fully applianced kitchen with a large panty closet. The kitchen looks through to the dining space that leads in to the living room with a wood burning fireplace. The slider off the living room leads to a wonderful outside patio to enjoy sunny afternoons! A half bath completes the first floor. Upstairs is a large primary bedroom with a full ensuite bath. A wall of closets provides plenty of storage space. The room is bright and sunny with large windows. There are two guest rooms and a full bath to complete the second floor. The dedicated laundry space on the second floor makes chores a breeze. The attic has pull down stair access as well. Outside is a one car garage along with a trash room. The association has a tennis court and pickle ball area as well. The common areas of the land are well maintained and nicely landscaped. These condos let you enjoy carefree living in the Lakes Region and all the area has to offer! (offer w/ hubbard clause, 72 hr kick out in place)
Location
State NH
County Nh-carroll
Area Nh-Carroll
Zoning North Main IMP
Interior
Interior Features Ceiling Fan, Dining Area, Fireplace - Wood, Fireplaces - 1, Living/Dining, Primary BR w/ BA, Laundry - 2nd Floor, Attic - Pulldown
Heating Electric, Gas - LP/Bottle
Cooling None
Flooring Carpet, Laminate
Exterior
Garage Spaces 1.0
Garage Description Detached
Utilities Available Cable - Available
Amenities Available Landscaping, Common Acreage, Snow Removal, Tennis Court, Trash Removal, Pickleball
Roof Type Shingle - Asphalt
Building
Story 1.5
Foundation Concrete, Slab - Concrete
Sewer Septic Shared
Architectural Style Townhouse
Construction Status Existing
Schools
Elementary Schools Carpenter Elementary
Middle Schools Kingswood Regional Middle
High Schools Kingswood Regional High School
School District Governor Wentworth Regional
Read Less
Want to know what your home might be worth? Contact us for a FREE valuation!

Our team is ready to help you sell your home for the highest possible price ASAP






