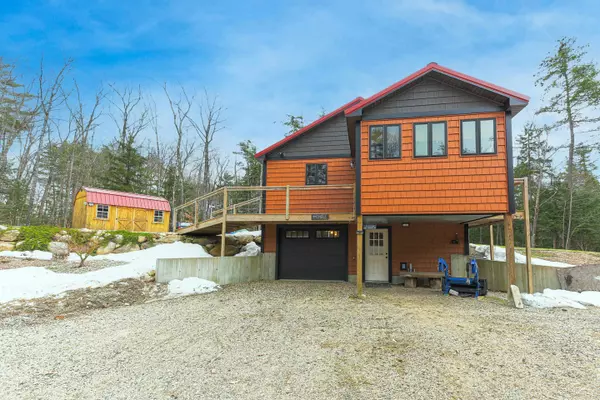Bought with Maria Laycox • BHHS Verani Concord
$950,000
$950,000
For more information regarding the value of a property, please contact us for a free consultation.
765 Chinook TRL Tamworth, NH 03886
5 Beds
4 Baths
3,352 SqFt
Key Details
Sold Price $950,000
Property Type Single Family Home
Sub Type Single Family
Listing Status Sold
Purchase Type For Sale
Square Footage 3,352 sqft
Price per Sqft $283
MLS Listing ID 4991922
Sold Date 06/20/24
Bedrooms 5
Full Baths 2
Three Quarter Bath 2
Construction Status Existing
Year Built 1990
Annual Tax Amount $11,529
Tax Year 2023
Lot Size 15.000 Acres
Acres 15.0
Property Description
Picture yourself living the good life here on the banks of the Swift River in this well-built oasis with everything you could need and more. The new primary suite above the three-car garage has brought the main home to a whole new level, in addition to a conveniently located in-law ADU just a stone's throw away. You will notice signs of meticulous care and attention to detail throughout both dwellings and beyond. New upgrades, gleaming appliances, and a charming setting truly make this place stand out among the rest. Space is plentiful for animals of all sorts, inside and out! Beautiful, rugged porcelain floors in the log home resist all sorts of wear and tear to lay any worries of claw marks or gritty shoes to rest. The kitchen and living room blend perfectly together with a new curved island countertop for everyone to hang out and keep the cooks company. The comfy chairs and TV rest below the vaulted living room ceiling. Step through the glass door onto the deck and enjoy sounds and sights of flowing water below. 1,700 feet of river frontage and state forest on the opposite side create an ideal western boundary. This property is approved to be a bona fide Tree Farm, as a matter of fact! Just a few minutes into the heart of picturesque Tamworth Village offers so many possibilities and opportunities to engage in local community and happenings. Follow Chinook Trail all the way out to Ferncroft and explore the White Mountains! Come by our OPEN HOUSE on Saturday the 20th, 1-4pm.
Location
State NH
County Nh-carroll
Area Nh-Carroll
Zoning None
Body of Water River
Rooms
Basement Entrance Walkout
Basement Concrete, Concrete Floor, Daylight, Frost Wall, Full, Partially Finished, Stairs - Interior, Storage Space, Unfinished, Exterior Access
Interior
Interior Features Blinds, Cathedral Ceiling, Ceiling Fan, Dining Area, Kitchen Island, Lighting - LED, Primary BR w/ BA, Natural Woodwork, Soaking Tub, Walk-in Closet, Laundry - 1st Floor, Laundry - 2nd Floor
Heating Gas - LP/Bottle, Oil, Wood
Cooling Central AC, Mini Split
Flooring Ceramic Tile, Laminate, Softwood
Equipment Smoke Detectr-Hard Wired, Stove-Wood
Exterior
Garage Spaces 4.0
Utilities Available Phone, Cable - At Site
Waterfront Description Yes
View Y/N Yes
View Yes
Roof Type Metal
Building
Story 2
Foundation Poured Concrete
Sewer Concrete, Leach Field, On-Site Septic Exists, Septic
Architectural Style Log
Construction Status Existing
Schools
Elementary Schools Kenneth A. Brett School
Middle Schools Kenneth A Brett School
High Schools A. Crosby Kennett Sr. High
School District Sau #13
Read Less
Want to know what your home might be worth? Contact us for a FREE valuation!

Our team is ready to help you sell your home for the highest possible price ASAP






