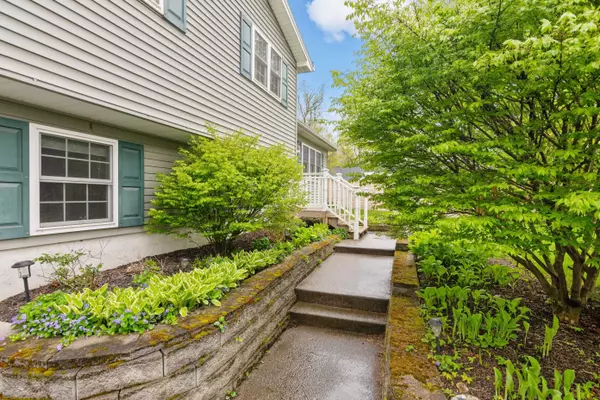Bought with Livian Vermont • KW Vermont
$560,000
$549,000
2.0%For more information regarding the value of a property, please contact us for a free consultation.
229 River RD Essex Junction, VT 05452
3 Beds
2 Baths
2,073 SqFt
Key Details
Sold Price $560,000
Property Type Single Family Home
Sub Type Single Family
Listing Status Sold
Purchase Type For Sale
Square Footage 2,073 sqft
Price per Sqft $270
MLS Listing ID 4995604
Sold Date 06/21/24
Bedrooms 3
Full Baths 2
Construction Status Existing
Year Built 1965
Annual Tax Amount $6,239
Tax Year 2024
Lot Size 0.690 Acres
Acres 0.69
Property Description
5/19 Open House - Cancelled. This tri-level home has been updated and well maintained throughout the years. This 3 bedroom, 2 bath home was completely renovated in 2005. Lots of finished space allows flexibility in the floor plan to best suit your needs. The kitchen features a new refrigerator and new gas range, and the kitchen/dining area opens up to the living room making the space feel open and inviting. All 3 bedrooms are situated upstairs. Have you always dreamed of a place to relax and unwind after a busy day? This primary suite includes a spacious closet, private bath with dual vanity, and it features bonus space. Upstairs you will also find another 2 bedrooms, a separate full bath, and a bedroom level laundry room that could also be used as an office. From the main level, step downstairs into the family room - great for entertaining. The utility room has enough space to also use as a storage room. The oversized 2.5 car garage (32x24) and has direct entry into the lower level. This basement gives you flexibility and space to meet all your needs. Dual level back deck to enjoy the outdoors. New carpeting upstairs. Established perennials. Conveniently located near amenities. Close proximity to the shopping, restaurants, golfing, bike path, parks, movie theatre and much more.
Location
State VT
County Vt-chittenden
Area Vt-Chittenden
Zoning Residential
Rooms
Basement Entrance Walkout
Basement Climate Controlled, Daylight, Finished, Stairs - Interior, Walkout, Interior Access
Interior
Interior Features Ceiling Fan, Kitchen/Dining, Laundry - 2nd Floor
Heating Gas - Natural
Cooling None
Flooring Carpet, Hardwood, Tile
Equipment CO Detector, Smoke Detector
Exterior
Garage Spaces 2.0
Garage Description Direct Entry
Utilities Available Gas - On-Site
Waterfront Description No
View Y/N No
Water Access Desc No
View No
Roof Type Shingle - Architectural
Building
Story 2
Foundation Concrete
Sewer Public
Architectural Style Multi-Level
Construction Status Existing
Schools
Elementary Schools Founders Memorial School
Middle Schools Essex Middle School
High Schools Essex High
School District Essex School District
Read Less
Want to know what your home might be worth? Contact us for a FREE valuation!

Our team is ready to help you sell your home for the highest possible price ASAP






