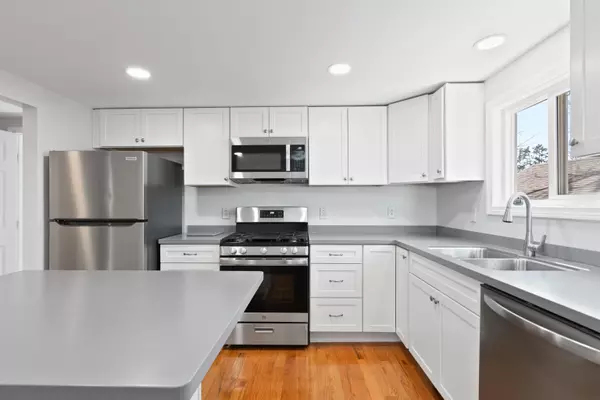Bought with Flex Realty Group • Flex Realty
$495,000
$485,000
2.1%For more information regarding the value of a property, please contact us for a free consultation.
3 Jones AVE Essex Junction, VT 05452
3 Beds
2 Baths
1,275 SqFt
Key Details
Sold Price $495,000
Property Type Single Family Home
Sub Type Single Family
Listing Status Sold
Purchase Type For Sale
Square Footage 1,275 sqft
Price per Sqft $388
MLS Listing ID 4992557
Sold Date 06/24/24
Bedrooms 3
Full Baths 1
Three Quarter Bath 1
Construction Status Existing
Year Built 1948
Annual Tax Amount $4,639
Tax Year 2023
Lot Size 8,276 Sqft
Acres 0.19
Property Description
This bungalow in Essex Junction has undergone an incredible transformation. Featuring hardwood floors throughout the first floor, the kitchen boasts beautiful white cabinetry, stainless steel appliances, with convenient center island. The open-concept dining room flows seamlessly into the living room, which features a charming fieldstone gas fireplace. A significant addition to the first floor is the primary suite. A true gem, featuring a stunning bathroom and dual closets. Upstairs, two large bedrooms offer ample closet space. Outside, you'll find a detached garage, fenced yard, and a new deck, perfect for outdoor relaxation. This home was completely renovated, down to the studs, with new electrical system, windows, siding and heating system. Located close to shops and eateries in Essex Junction, with easy access to Burlington and I89, it's truly ready for your occupancy. Open House Sunday April 28 12-2pm.
Location
State VT
County Vt-chittenden
Area Vt-Chittenden
Zoning residential
Rooms
Basement Entrance Interior
Basement Full, Sump Pump, Unfinished
Interior
Interior Features Dining Area, Fireplace - Gas, Kitchen Island, Laundry Hook-ups, Living/Dining
Heating Gas - Natural
Cooling None
Flooring Carpet, Ceramic Tile, Hardwood
Equipment CO Detector, Smoke Detectr-Batt Powrd
Exterior
Garage Spaces 1.0
Garage Description Detached
Utilities Available Cable - Available, Gas - On-Site
Roof Type Shingle - Asphalt
Building
Story 2
Foundation Block, Concrete
Sewer Public
Construction Status Existing
Schools
Elementary Schools Summit Street School
Middle Schools Albert D. Lawton Intermediate
High Schools Essex High
School District Essex Westford School District
Read Less
Want to know what your home might be worth? Contact us for a FREE valuation!

Our team is ready to help you sell your home for the highest possible price ASAP







