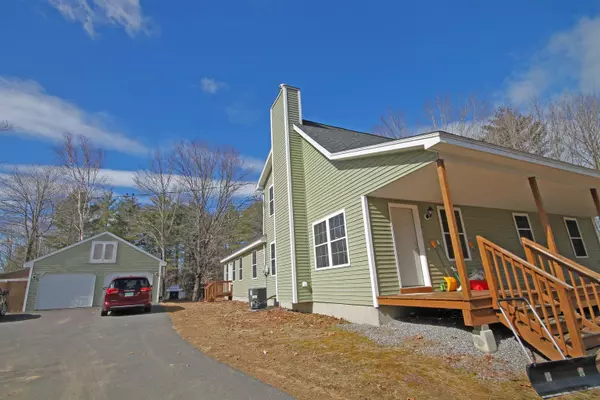Bought with Savannah Levasseur • Keller Williams Realty-Metropolitan
$595,000
$605,000
1.7%For more information regarding the value of a property, please contact us for a free consultation.
455 Tibbetts Hill RD Goffstown, NH 03045
3 Beds
3 Baths
2,049 SqFt
Key Details
Sold Price $595,000
Property Type Single Family Home
Sub Type Single Family
Listing Status Sold
Purchase Type For Sale
Square Footage 2,049 sqft
Price per Sqft $290
MLS Listing ID 4988222
Sold Date 06/28/24
Bedrooms 3
Full Baths 2
Half Baths 1
Construction Status Existing
Year Built 2020
Annual Tax Amount $10,876
Tax Year 2023
Lot Size 1.310 Acres
Acres 1.31
Property Description
Fabulous 3 bedroom Cape on wooded, private 1.31 acre lot with nice 2 bay detached garage. Built in 2020, this vinyl sided beauty has a full porch across the front and you enter from there into the large dining area with a cozy fireplace which opens to the fully applianced kitchen with stainless steel appliances with lovely tile floor, gray wood cabinets and plenty of counterspace. Off the kitchen is the living room/family room which boasts hardwood floors and semi cathedral ceiling. At the rear of the house is a wonderful sunroom with tile floor, cathedral ceiling and walls of windows. The first floor has a hallway off the dining room that takes you to the primary bedroom with full bath, a laundry room, study/office, and half bath. Heading up the stairs to the second floor we find the spacious bonus room currently used as a playroom for the kids(it could easily be a 4th bedroom). The second floor also features 2 good sized bedrooms and a full bath. The basement is huge and unfinished with interior stairs as well as walk up stairs to bulkhead. The home is efficiently heated by a FHA by propane furnace and has 200 amp electric. Come check out this terrific home. Back on Market with improved price. OPEN HOUSE - SUN. MAY 5, 11AM-2PM
Location
State NH
County Nh-hillsborough
Area Nh-Hillsborough
Zoning Agricultural
Rooms
Basement Entrance Interior
Basement Bulkhead, Concrete, Concrete Floor, Full, Stairs - Interior, Storage Space, Unfinished, Interior Access, Exterior Access, Stairs - Basement
Interior
Interior Features Cathedral Ceiling, Dining Area, Fireplace - Wood, Fireplaces - 1, Kitchen/Dining, Primary BR w/ BA, Soaking Tub, Laundry - 1st Floor, Attic - No Access
Heating Gas - LP/Bottle
Cooling Central AC
Flooring Carpet, Ceramic Tile, Hardwood
Equipment Smoke Detector
Exterior
Garage Spaces 2.0
Garage Description Storage Above, Driveway, Garage, Parking Spaces 3 - 5, Paved, Detached
Utilities Available Gas - Underground
Roof Type Shingle - Asphalt
Building
Story 1.75
Foundation Concrete, Poured Concrete
Sewer Leach Field, Private, Septic
Construction Status Existing
Schools
Elementary Schools Maple Avenue Elementary School
Middle Schools Mountain View Middle School
High Schools Goffstown High School
School District Goffstown Sch Dsct Sau #19
Read Less
Want to know what your home might be worth? Contact us for a FREE valuation!

Our team is ready to help you sell your home for the highest possible price ASAP







