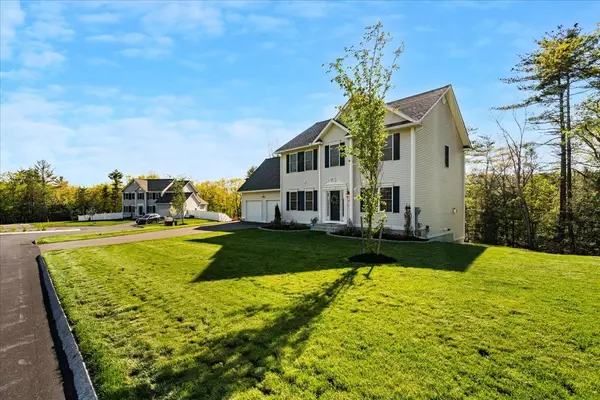Bought with Junu Kadariya • BHHS Verani Concord
$885,000
$899,900
1.7%For more information regarding the value of a property, please contact us for a free consultation.
19 Huntington Ridge RD Bedford, NH 03110
3 Beds
3 Baths
2,674 SqFt
Key Details
Sold Price $885,000
Property Type Single Family Home
Sub Type Single Family
Listing Status Sold
Purchase Type For Sale
Square Footage 2,674 sqft
Price per Sqft $330
MLS Listing ID 4996152
Sold Date 07/08/24
Bedrooms 3
Full Baths 1
Half Baths 1
Three Quarter Bath 1
Construction Status Existing
HOA Fees $92/mo
Year Built 2022
Annual Tax Amount $12,617
Tax Year 2023
Lot Size 0.960 Acres
Acres 0.96
Property Description
This exquisite colonial residence epitomizes elegance, sophistication, and modern comfort. Boasting high-end finishes and thoughtful design, this two-year-old home offers a lifestyle of unparalleled luxury. As you step through the inviting entrance, you are greeted by the warmth of hardwood floors that adorn the entire first floor. The expansive 9-foot ceilings create an airy ambiance, enhancing the sense of space and light throughout the open-concept living, dining, and kitchen area. The heart of the home, the gourmet kitchen, is a culinary enthusiast's dream come true. Adorned with top-of-the-line stainless steel appliances, a professional-grade range, meal preparation becomes a delightful experience. The stunning Calcutta Gold quartz countertops provide a luxurious backdrop for culinary creations, complemented by a charming farmhouse-style apron sink. Every detail is meticulously curated adding a touch of opulence to this culinary haven. Ascending to the second floor, you'll discover three bedrooms, including a luxurious master suite designed for ultimate relaxation. The spacious bedroom offers a serene retreat & ensuite bath boasts a double vanity, allowing ample space for daily rituals. The highlight of the master bath is the gorgeous tile shower, where you can unwind after a long day in spa-like luxury. Experience luxury living in Bedford! Top schools, shopping, and a vibrant community await. Your dream lifestyle starts here.
Location
State NH
County Nh-hillsborough
Area Nh-Hillsborough
Zoning Res
Rooms
Basement Entrance Walkout
Basement Unfinished
Interior
Interior Features Fireplace - Gas, Fireplaces - 1, Primary BR w/ BA, Natural Light, Walk-in Closet
Heating Gas - LP/Bottle
Cooling Central AC
Flooring Carpet, Ceramic Tile, Wood
Equipment Smoke Detector
Exterior
Garage Spaces 2.0
Garage Description Paved
Utilities Available Other
Roof Type Shingle
Building
Story 2
Foundation Concrete
Sewer Private
Architectural Style Colonial
Construction Status Existing
Schools
Elementary Schools Peter Woodbury Sch
Middle Schools Ross A Lurgio Middle School
High Schools Bedford High School
School District Bedford Sch District Sau #25
Read Less
Want to know what your home might be worth? Contact us for a FREE valuation!

Our team is ready to help you sell your home for the highest possible price ASAP






