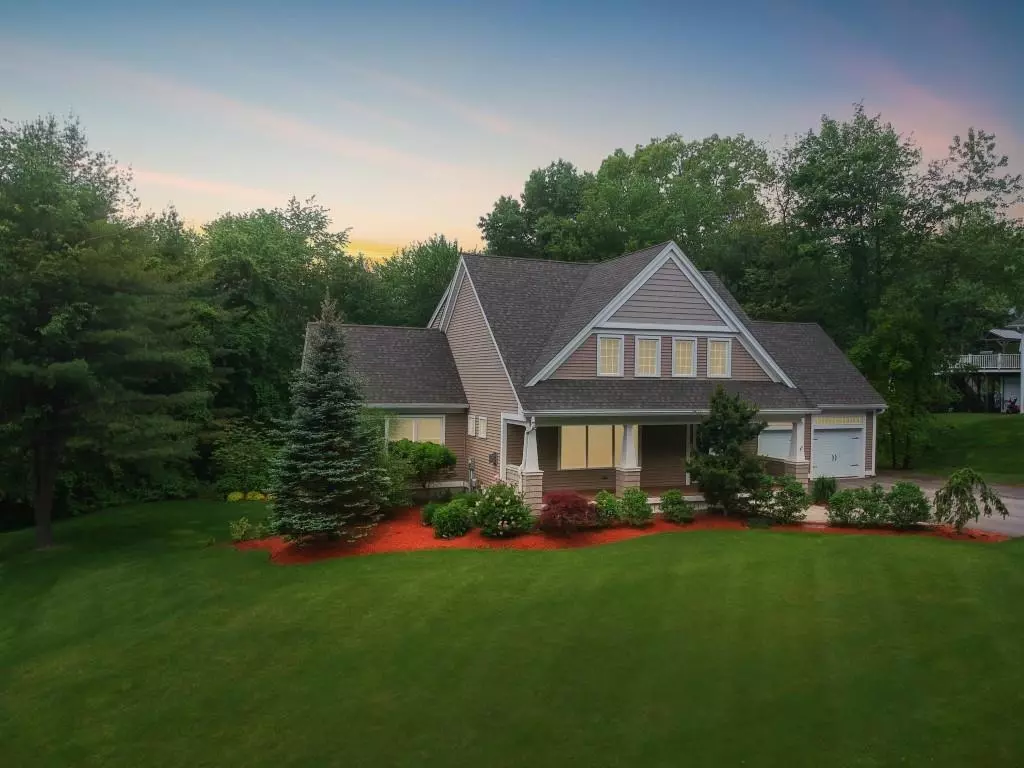Bought with Julia E Martinage • Redfin Corporation
$888,888
$899,888
1.2%For more information regarding the value of a property, please contact us for a free consultation.
59 Grouse RUN Pelham, NH 03076
4 Beds
4 Baths
3,197 SqFt
Key Details
Sold Price $888,888
Property Type Single Family Home
Sub Type Single Family
Listing Status Sold
Purchase Type For Sale
Square Footage 3,197 sqft
Price per Sqft $278
Subdivision Garland Woods
MLS Listing ID 4998072
Sold Date 07/19/24
Bedrooms 4
Full Baths 3
Half Baths 1
Construction Status Existing
HOA Fees $73/qua
Year Built 2016
Annual Tax Amount $13,179
Tax Year 2023
Lot Size 0.490 Acres
Acres 0.49
Property Sub-Type Single Family
Property Description
Discover this Modern American Craftsman in the sought-after Garland Woods community, offering over 3200 sq ft of exceptional living space. This home features 9 rooms, including 4-5 bedrooms and 3 1/2 baths, blending quality design and functionality. From the welcoming foyer, you'll be greeted by an open concept layout with beautiful hardwood floors spanning throughout, and abundant natural light. The main living area boasts a charming gas fireplace, a vaulted ceilinged family room, while the gourmet kitchen dazzles with quartz countertops and modern amenities and custom finishes, seamlessly flowing into the dining and living areas, perfect for entertaining. En-suite bedrooms on both the 1st and 2nd floors provide versatile living options, complemented by a second-floor flex/bonus room. An enormous unfished walkout lower level provides exciting options for future expansion. The property sits on a lush, half-acre lot, offering a private, vegetated oasis with a hardscape patio and firepit, ideal for outdoor gatherings. The large front porch invites you to relax and enjoy the surroundings. Additionally, Garland Woods connects to the extensive Pelham Trail System, featuring over 40 miles of trails for walking, biking, hiking, dog walking, and snowmobiling, making this home a paradise for outdoor enthusiasts.
Location
State NH
County Nh-hillsborough
Area Nh-Hillsborough
Zoning R
Rooms
Basement Entrance Walkout
Basement Concrete, Daylight, Walkout
Interior
Interior Features Blinds, Ceiling Fan, Fireplace - Gas, Natural Light, Walk-in Closet, Window Treatment
Heating Gas - LP/Bottle
Cooling Central AC
Flooring Carpet, Hardwood, Tile
Equipment Irrigation System, Smoke Detectr-Hard Wired
Exterior
Garage Spaces 2.0
Garage Description Driveway
Utilities Available Gas - LP/Bottle, Underground Utilities
Roof Type Shingle - Architectural
Building
Story 2
Foundation Concrete
Sewer Private
Architectural Style Modern Architecture, Craftsman
Construction Status Existing
Schools
Elementary Schools Pelham Elementary School
Middle Schools Pelham Memorial School
High Schools Pelham High School
School District Pelham
Read Less
Want to know what your home might be worth? Contact us for a FREE valuation!

Our team is ready to help you sell your home for the highest possible price ASAP






