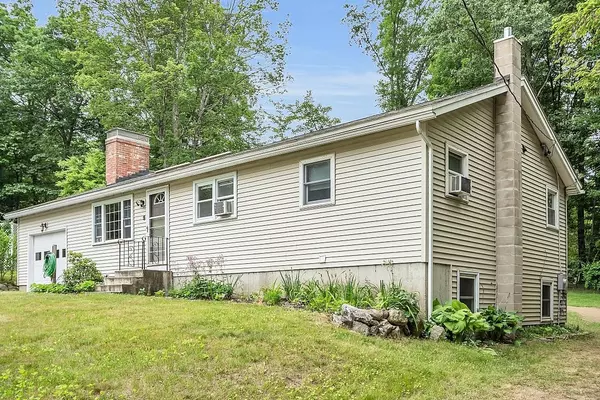Bought with Kim Daneault • Keller Williams Realty-Metropolitan
$510,000
$484,500
5.3%For more information regarding the value of a property, please contact us for a free consultation.
9 Beauchesne DR Hooksett, NH 03106
3 Beds
3 Baths
2,142 SqFt
Key Details
Sold Price $510,000
Property Type Single Family Home
Sub Type Single Family
Listing Status Sold
Purchase Type For Sale
Square Footage 2,142 sqft
Price per Sqft $238
MLS Listing ID 4999602
Sold Date 08/02/24
Bedrooms 3
Half Baths 1
Three Quarter Bath 2
Construction Status Existing
Year Built 1977
Annual Tax Amount $7,102
Tax Year 2023
Lot Size 0.320 Acres
Acres 0.32
Property Description
Open House Cancelled!!! Offer accepted! Immaculate ranch in a beautiful cul-de-sac neighborhood of Hooksett, close to highways and downtown. Featuring 3 bedrooms, 2.5 baths of single level living and open floor plan. Living room boasts stone fireplace, cathedral ceiling with skylights. Updated kitchen includes SS appliances, granite countertops, breakfast island and access to outdoor patio and grilling area. Lower level offers over 1000 sqft of additional living space with half bath, full bar and entertainment area, laundry and office nook. Beautiful fenced in backyard oasis with fire pit and newly laid patio has been hydroseeded and will boast a full, lush lawn. Attached garage with workshop storage space. Newer Buderus boiler with extra zone and water heater located in separate utility room with storage. This one is not to be missed!
Location
State NH
County Nh-merrimack
Area Nh-Merrimack
Zoning URD
Rooms
Basement Entrance Walk-up
Basement Finished
Interior
Interior Features Bar, Cathedral Ceiling, Ceiling Fan, Fireplace - Wood, Kitchen Island, Lighting - LED, Vaulted Ceiling, Laundry - Basement
Heating Oil
Cooling None
Flooring Carpet, Hardwood, Tile
Exterior
Garage Spaces 1.0
Garage Description Attached
Utilities Available Cable
Roof Type Shingle - Asphalt
Building
Story 1
Foundation Concrete
Sewer Public
Construction Status Existing
Schools
Elementary Schools Hooksett Memorial School
Middle Schools David R. Cawley Middle Sch
School District Hooksett School District
Read Less
Want to know what your home might be worth? Contact us for a FREE valuation!

Our team is ready to help you sell your home for the highest possible price ASAP







