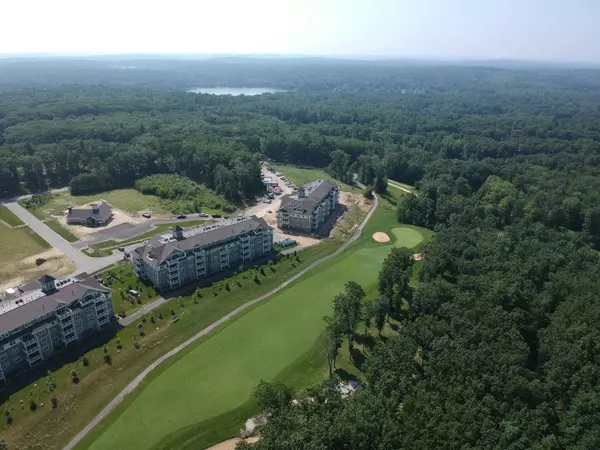Bought with Elizabeth Morse • Lewis Builders
$1,039,951
$999,220
4.1%For more information regarding the value of a property, please contact us for a free consultation.
3 Longview DR #402 Atkinson, NH 03811
2 Beds
3 Baths
2,270 SqFt
Key Details
Sold Price $1,039,951
Property Type Condo
Sub Type Condo
Listing Status Sold
Purchase Type For Sale
Square Footage 2,270 sqft
Price per Sqft $458
Subdivision Atkinson Heights
MLS Listing ID 4954929
Sold Date 08/06/24
Bedrooms 2
Full Baths 1
Half Baths 1
Three Quarter Bath 1
Construction Status New Construction
HOA Fees $442/mo
Year Built 2022
Tax Year 2023
Property Description
Welcome to care-free living at Atkinson Heights Luxury 55+ community. Our 3rd building is now being sold. The 'Jenness' is a top floor end unit that is sure to impress! Enjoy breathtaking sunrises and sunsets with stunning year-round views from your THREE decks. Additional highlights of this 2 bedroom, 2.5 bath, 2270 sq. ft. unit include soft-close cabinets, a 8' island, under-cabinet lighting, wall oven and microwave, French-door refrigerator,, gas cooktop with smart technology, stainless steel hood, designer quartz countertops and a large pantry closet. The living area has a gas fireplace with built-ins on both sides and stone façade and enjoys the largest deck which overlooks the 17th fairway of the Atkinson Resort & Country Club. Your large primary suite features two walk-in closets, vaulted ceilings, private deck and a luxurious primary bath. It includes a double vanity with tons of storage, skylights, and a beautiful, tiled shower with bench. The guest suite has its own full bath with skylights, walk-in closet, vaulted ceiling and another deck that will make it hard for your guests to leave! The garage under has parking for 1 vehicle and an individual storage space. There is another assigned parking space outside. Pictures and virtual tour are of the same floor plan with upgrades.
Location
State NH
County Nh-rockingham
Area Nh-Rockingham
Zoning Residential
Interior
Interior Features Ceiling Fan, Dining Area, Fireplace - Gas, Fireplaces - 1, Kitchen Island, Laundry Hook-ups, Lighting - LED, Living/Dining, Primary BR w/ BA, Natural Light, Skylight, Vaulted Ceiling, Walk-in Closet, Programmable Thermostat
Heating Gas - Natural
Cooling Central AC
Flooring Manufactured, Tile, Vinyl, Wood
Equipment Air Conditioner, Intercom, Security System, Smoke Detectr-HrdWrdw/Bat, Sprinkler System, Generator - Standby
Exterior
Garage Spaces 1.0
Garage Description Auto Open, Heated Garage, Assigned, Deeded, Parking Spaces 1, Paved, Underground
Community Features 55 and Over, Other - See Remarks, Pets - Allowed
Utilities Available Phone, Cable - Available
Amenities Available Building Maintenance, Club House, Master Insurance, Storage - Indoor, Landscaping, Elevator, Snow Removal, Trash Removal
Roof Type Shingle - Asphalt
Building
Story 1
Foundation Concrete
Sewer Community, Public
Construction Status New Construction
Schools
School District Timberlane Regional
Read Less
Want to know what your home might be worth? Contact us for a FREE valuation!

Our team is ready to help you sell your home for the highest possible price ASAP







