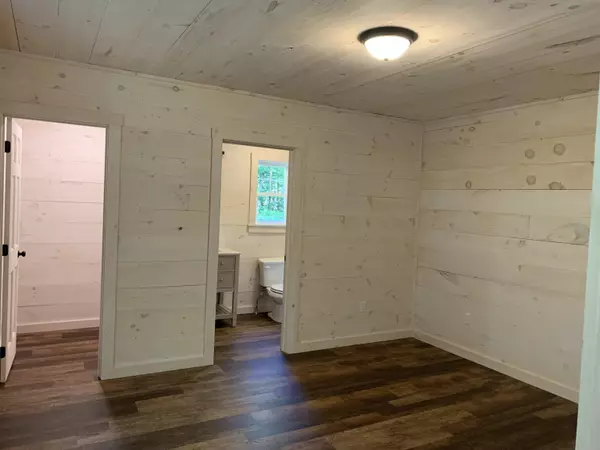Bought with Stephanie Lerp • RE/MAX Innovative Bayside
$628,000
$560,000
12.1%For more information regarding the value of a property, please contact us for a free consultation.
Lot 2 Brambleberry LN Campton, NH 03223
3 Beds
3 Baths
2,080 SqFt
Key Details
Sold Price $628,000
Property Type Single Family Home
Sub Type Single Family
Listing Status Sold
Purchase Type For Sale
Square Footage 2,080 sqft
Price per Sqft $301
Subdivision Waterville Estates
MLS Listing ID 4962093
Sold Date 08/06/24
Bedrooms 3
Full Baths 2
Half Baths 1
Construction Status Pre-Construction
Year Built 2024
Annual Tax Amount $392
Tax Year 2022
Lot Size 0.360 Acres
Acres 0.36
Property Description
Waterville Estates- "The Perfect House" - Beautiful New Construction with seasonal views. Completion date late Spring 2024. This wonderful home is going to be the ideal getaway for all of your White Mountain adventures. Set in Waterville Estates this home allows access to the WVE rec center with pools, tennis & pickleball courts, a ski area and miles of hiking trails. Set on a very quiet cul de sac, this home will be built with full spray foam insulation, granite counter tops a gas fireplace in the living room, cathedral ceilings with barn board accents. The 12x12 screened in porch off the living room, is the ideal place to enjoy your coffee in the morning or a relaxing drink in the afternoon. The primary bedroom suite is on the main level, as is the laundry, a half bath, mudroom, kitchen, living room and dining area. A stone front gas fireplace adds both heat and ambiance. There are two more bedrooms in the lower walk out level along with a full bath, utilities and a huge family room with a slider out to the back yard. All this beautiful home is missing is you!
Location
State NH
County Nh-grafton
Area Nh-Grafton
Zoning Waterville Estates Vaca
Rooms
Basement Entrance Interior
Basement Climate Controlled, Concrete, Daylight, Finished, Stairs - Interior, Walkout
Interior
Interior Features Cathedral Ceiling, Ceiling Fan, Dining Area, Fireplace - Gas, Hearth, Kitchen/Dining, Kitchen/Living, Laundry Hook-ups, Primary BR w/ BA
Heating Gas - LP/Bottle
Cooling None
Flooring Vinyl Plank
Equipment Smoke Detectr-HrdWrdw/Bat, Stove-Gas
Exterior
Utilities Available Cable - Available
Amenities Available Club House, Exercise Facility, Management Plan, Master Insurance, Playground, Recreation Facility, Basketball Court, Beach Access, Common Acreage, Hot Tub, Pool - In-Ground, Pool - Indoor, Sauna, Tennis Court, Pool - Heated, Locker Rooms, Pickleball
Roof Type Shingle - Architectural
Building
Story 2
Foundation Poured Concrete
Sewer 1250 Gallon, Leach Field - On-Site, On-Site Septic Exists
Construction Status Pre-Construction
Schools
Elementary Schools Campton Elementary
High Schools Plymouth Regional High School
School District Pemi-Baker Regional
Read Less
Want to know what your home might be worth? Contact us for a FREE valuation!

Our team is ready to help you sell your home for the highest possible price ASAP







