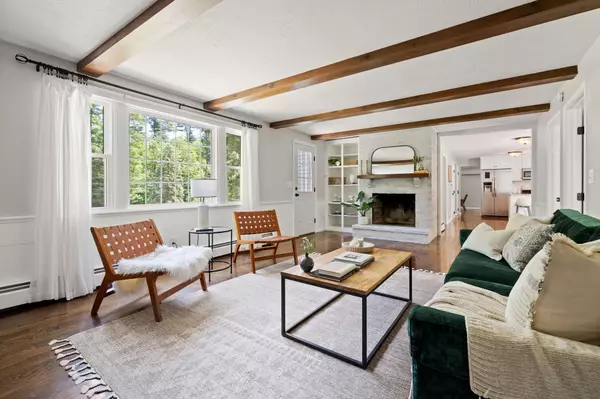Bought with Maria Giakoumakis • Pierre Peloquin Realty
$624,000
$649,900
4.0%For more information regarding the value of a property, please contact us for a free consultation.
24 Bourbon ST Bedford, NH 03110
4 Beds
3 Baths
2,334 SqFt
Key Details
Sold Price $624,000
Property Type Single Family Home
Sub Type Single Family
Listing Status Sold
Purchase Type For Sale
Square Footage 2,334 sqft
Price per Sqft $267
MLS Listing ID 5003860
Sold Date 08/13/24
Bedrooms 4
Full Baths 2
Half Baths 1
Construction Status Existing
Year Built 1979
Annual Tax Amount $8,143
Tax Year 2023
Lot Size 1.500 Acres
Acres 1.5
Property Description
Nestled in one of Bedford's desirable neighborhood locations, this exquisite 4-bedroom Colonial home offers the perfect blend of modern luxury and classic charm. Situated amidst meticulously landscaped grounds adorned with elegant stonewalls, the property presents a picturesque setting ideal for both relaxation and entertaining. Step inside to discover a newly updated interior that seamlessly combines traditional allure with contemporary comfort. The spacious kitchen and adjacent dining room provide a welcoming space for gatherings. Relax in the inviting family room, perfect for cozy evenings by the fireplace. A dedicated office space ensures productivity and convenience, ideal for work or personal projects. The primary suite offers a tranquil retreat, featuring a luxurious bathroom and ample closet space. Three additional well-appointed bedrooms and full bath. The property's prime location provides easy access to great schools, major highways for commuting, and a wealth of nearby amenities including restaurants and shopping options. This Colonial home represents an exceptional opportunity to enjoy sophisticated living in a coveted setting, where every detail has been thoughtfully curated to enhance both comfort and style
Location
State NH
County Nh-hillsborough
Area Nh-Hillsborough
Zoning RA
Rooms
Basement Entrance Walkout
Basement Unfinished
Interior
Interior Features Dining Area, Fireplaces - 1, Primary BR w/ BA, Walk-in Closet, Laundry - 1st Floor
Heating Oil
Cooling Mini Split
Flooring Carpet, Hardwood
Exterior
Garage Spaces 2.0
Utilities Available Cable
Roof Type Shingle - Asphalt
Building
Story 2
Foundation Concrete
Sewer Private, Septic
Architectural Style Colonial
Construction Status Existing
Schools
Elementary Schools Riddle Brook Elem
Middle Schools Ross A Lurgio Middle School
High Schools Bedford High School
School District Bedford Sch District Sau #25
Read Less
Want to know what your home might be worth? Contact us for a FREE valuation!

Our team is ready to help you sell your home for the highest possible price ASAP






