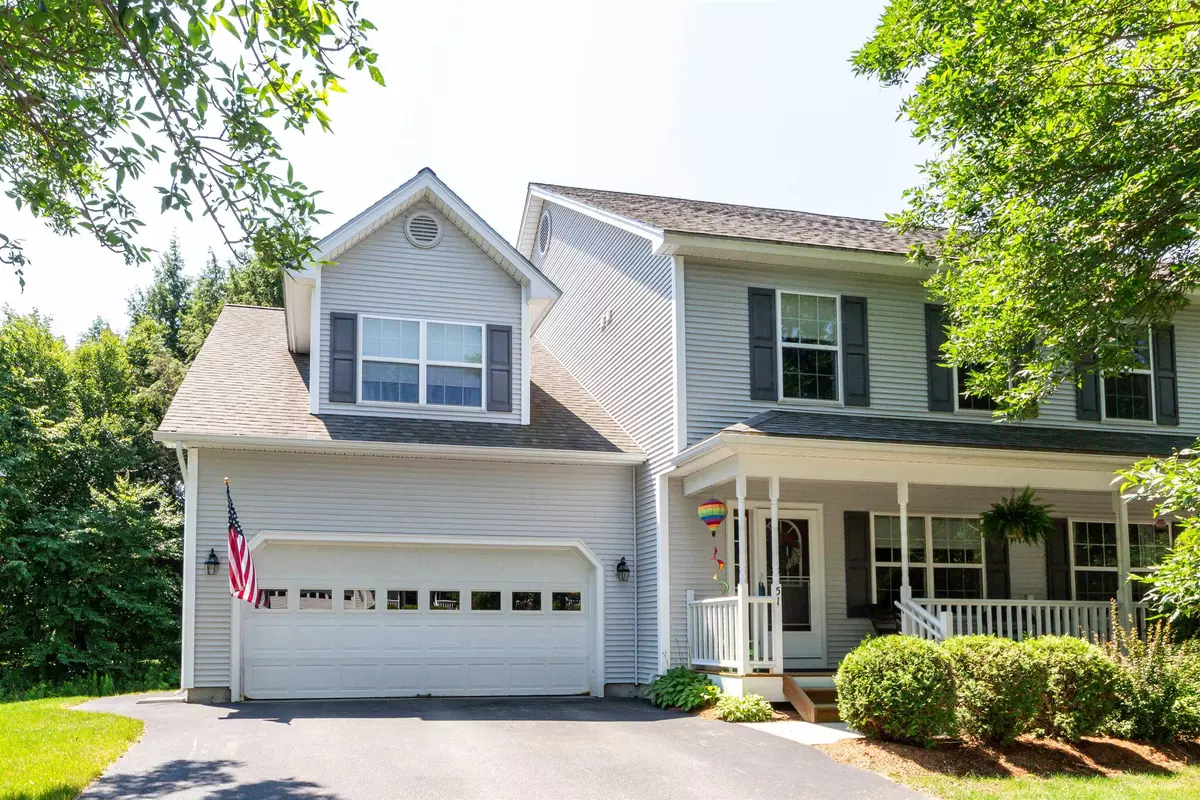Bought with Jeffrey Amato • Vermont Real Estate Company
$560,000
$554,900
0.9%For more information regarding the value of a property, please contact us for a free consultation.
51 Lavoie DR Essex Junction, VT 05452
3 Beds
3 Baths
3,038 SqFt
Key Details
Sold Price $560,000
Property Type Condo
Sub Type Condo
Listing Status Sold
Purchase Type For Sale
Square Footage 3,038 sqft
Price per Sqft $184
MLS Listing ID 5002231
Sold Date 08/15/24
Bedrooms 3
Full Baths 2
Half Baths 1
Construction Status Existing
HOA Fees $295/mo
Year Built 2009
Annual Tax Amount $8,388
Tax Year 23
Property Description
Exceptional end unit with expansive side yard and private rear yard. Three levels of living space with a finished walk out basement, patio, deck and covered front porch! The open floor plan features a wonderful kitchen with tile floors, cherry cabinets, center island, granite counters and SS appliances. Large dining and family room for entertaining with corner natural gas fireplace and access to rear deck with remote control awning. Completing the first floor is a half bath, spacious office/den and access to the two car garage with above storage and Bicycle rack included! Upstairs offers three bedrooms, including a primary bedroom with large full bath and impressive walk-in closet, plus an additional full bath and a separate laundry room with tub sink. There’s even more room to spread out in the full walk out basement where you’ll find plenty of finished space suitable for a home gym/hobby room and large tv/playroom, in addition to tons of storage space. Two recently installed mini spit units offer comfortable air conditioning and an additional efficient heat source. Great location with easy access to Essex Jct shops and restaurants, Taft’s Corner and I89. Listing agent is related to seller.
Location
State VT
County Vt-chittenden
Area Vt-Chittenden
Zoning Res
Rooms
Basement Entrance Interior
Basement Full, Partially Finished, Walkout
Interior
Interior Features Central Vacuum, Blinds, Ceiling Fan, Dining Area, Draperies, Fireplace - Gas, Kitchen Island, Primary BR w/ BA, Walk-in Closet, Window Treatment, Laundry - 2nd Floor
Heating Gas - Natural
Cooling Multi Zone, Mini Split
Flooring Carpet, Hardwood, Tile
Exterior
Garage Spaces 2.0
Utilities Available Cable - At Site
Amenities Available Landscaping, Snow Removal, Trash Removal
Roof Type Shingle - Architectural
Building
Story 2
Foundation Concrete
Sewer Public
Construction Status Existing
Read Less
Want to know what your home might be worth? Contact us for a FREE valuation!

Our team is ready to help you sell your home for the highest possible price ASAP







