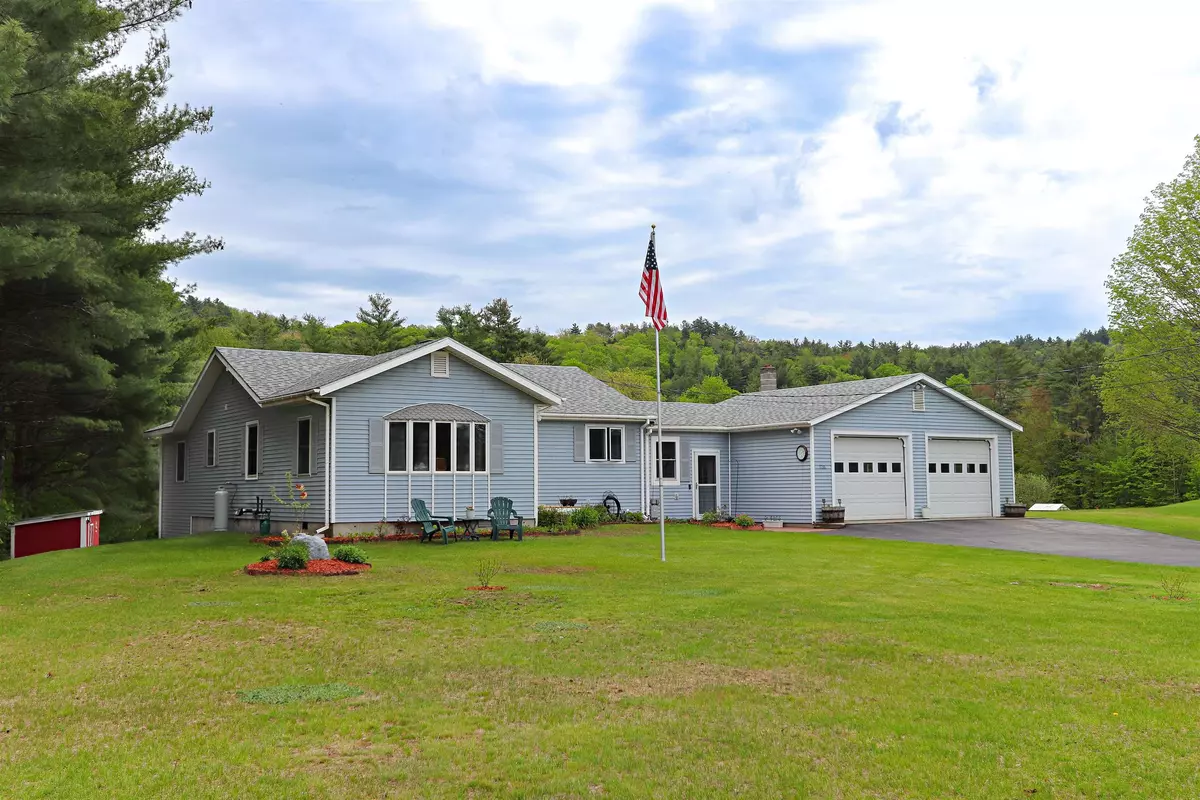Bought with Katherine D Wood • Coldwell Banker LIFESTYLES- Lincoln
$435,000
$445,000
2.2%For more information regarding the value of a property, please contact us for a free consultation.
1736 Littleton RD Monroe, NH 03771
2 Beds
2 Baths
2,155 SqFt
Key Details
Sold Price $435,000
Property Type Single Family Home
Sub Type Single Family
Listing Status Sold
Purchase Type For Sale
Square Footage 2,155 sqft
Price per Sqft $201
MLS Listing ID 4996969
Sold Date 08/15/24
Bedrooms 2
Full Baths 1
Three Quarter Bath 1
Construction Status Existing
Year Built 1980
Annual Tax Amount $3,232
Tax Year 2023
Lot Size 1.300 Acres
Acres 1.3
Property Description
This charming ranch-style home has been beautifully updated and lovingly maintained. Set back from the road, it features a large, level front yard that extends into a spacious backyard with pretty landscaping all around. Step inside to find a bright kitchen with an island and pantry, seamlessly connected to an office nook with a sliding door leading to the back deck. The living room boasts a bay window, and the dining area is perfect for family meals. The primary bedroom offers double closets, a newly updated private bath, and sliding doors that open to the back deck. The main floor also includes a second full bath with laundry facilities, ensuring convenient one-level living at its best. But there's more—the lower level provides additional living space, featuring a family room with a pellet stove, an extra bedroom, and access to the backyard. A wood-paneled mudroom connects the house to an attached oversized two-car garage, providing ample storage. There's also an additional garage under the house, ideal for your lawn mower and yard tools, plus a detached shed for even more storage. The backyard is truly delightful, with multi-level, freshly painted decks overlooking the expansive yard and firepit, making it an ideal spot for gatherings with friends and family. This home is ready for you to move in and enjoy!
Location
State NH
County Nh-grafton
Area Nh-Grafton
Zoning Monroe
Rooms
Basement Entrance Walkout
Basement Full, Partially Finished, Stairs - Interior, Walkout
Interior
Heating Oil, Pellet
Cooling None
Exterior
Garage Spaces 2.0
Garage Description Driveway, Garage
Utilities Available Cable - At Site
Roof Type Shingle - Asphalt
Building
Story 1
Foundation Concrete
Sewer Septic
Construction Status Existing
Schools
Elementary Schools Monroe Consolidated School
Middle Schools Monroe Consolidated School
High Schools Choice
Read Less
Want to know what your home might be worth? Contact us for a FREE valuation!

Our team is ready to help you sell your home for the highest possible price ASAP







