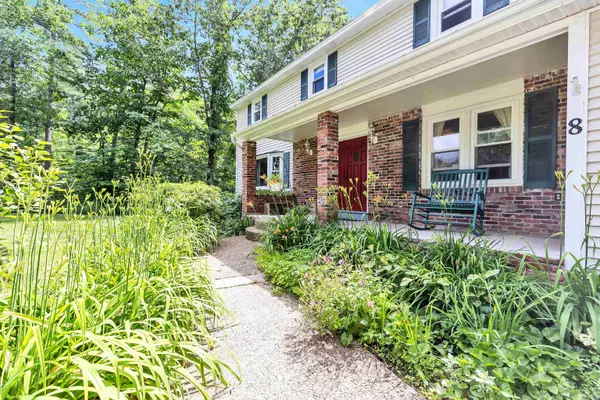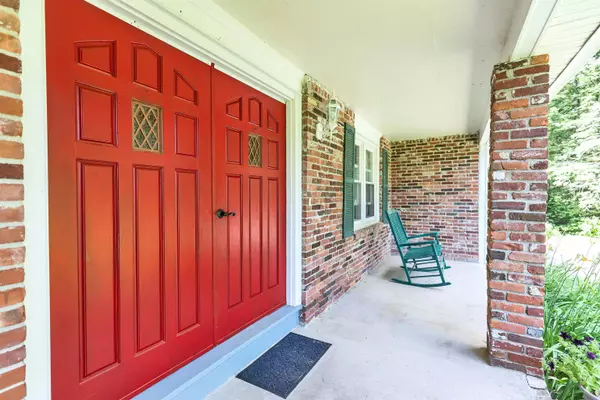Bought with Fine Homes Group International • Keller Williams Realty-Metropolitan
$715,000
$715,000
For more information regarding the value of a property, please contact us for a free consultation.
8 Birkdale RD Bedford, NH 03110
4 Beds
3 Baths
2,410 SqFt
Key Details
Sold Price $715,000
Property Type Single Family Home
Sub Type Single Family
Listing Status Sold
Purchase Type For Sale
Square Footage 2,410 sqft
Price per Sqft $296
MLS Listing ID 5002561
Sold Date 08/16/24
Bedrooms 4
Full Baths 2
Half Baths 1
Construction Status Existing
Year Built 1977
Annual Tax Amount $9,414
Tax Year 2023
Lot Size 1.200 Acres
Acres 1.2
Property Description
Are you a buyer looking for a Colonial in Bedford, NH that features privacy and an inground pool? Your wait is over. This fabulous property has an open concept throughout and has many upgrades, such as hardwood floors, gourmet kitchen, SS appliances, 3 season sunroom, home office, fireplace, central ac and the list goes on. From the moment you walk into this sun-filled home you are immediately attracted to the coffered ceilings, and the floor plan which was designed to entertain both inside and outside. The cathedral sunroom is surrounded by a wall of windows and looks over your spectacular back yard with your 20-40 inground pool just waiting for you. Imagine the summer dinners and parties you could have on your 700-sf mahogany deck. The back of this property abuts shared conservation land and is surrounded by a small pond. The award-winning school district and proximity to major highways, airport, golf, breweries and restaurants completes the package.
Location
State NH
County Nh-hillsborough
Area Nh-Hillsborough
Zoning RA
Rooms
Basement Entrance Interior
Basement Partially Finished, Stairs - Interior
Interior
Interior Features Attic - Hatch/Skuttle, Ceiling Fan, Fireplaces - 1, Kitchen Island, Kitchen/Dining, Primary BR w/ BA, Natural Light, Natural Woodwork, Laundry - 1st Floor
Heating Oil
Cooling Central AC, Multi Zone
Flooring Carpet, Hardwood, Tile
Equipment Smoke Detectr-Batt Powrd
Exterior
Garage Spaces 2.0
Garage Description Auto Open, Direct Entry, Parking Spaces 2, Attached
Utilities Available Cable
Roof Type Shingle - Architectural
Building
Story 2
Foundation Concrete
Sewer Private
Architectural Style Colonial
Construction Status Existing
Schools
Elementary Schools Riddle Brook Elem
Middle Schools Mckelvie Intermediate School
High Schools Bedford High School
School District Bedford Sch District Sau #25
Read Less
Want to know what your home might be worth? Contact us for a FREE valuation!

Our team is ready to help you sell your home for the highest possible price ASAP






