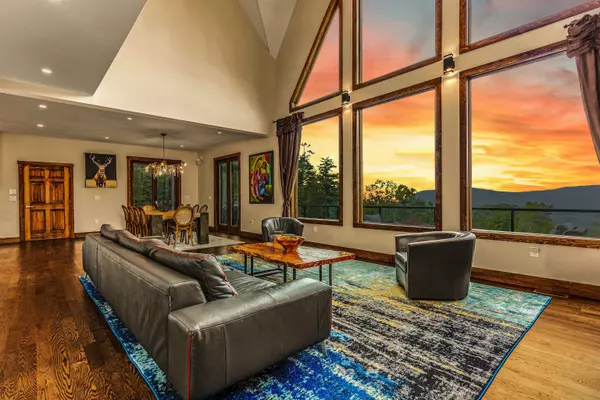Bought with Andy Yau • RE/MAX Shoreline
$1,700,000
$1,800,000
5.6%For more information regarding the value of a property, please contact us for a free consultation.
136 Pegwood RD Campton, NH 03223
6 Beds
5 Baths
5,830 SqFt
Key Details
Sold Price $1,700,000
Property Type Single Family Home
Sub Type Single Family
Listing Status Sold
Purchase Type For Sale
Square Footage 5,830 sqft
Price per Sqft $291
MLS Listing ID 4972646
Sold Date 08/15/24
Bedrooms 6
Full Baths 1
Half Baths 1
Three Quarter Bath 3
Construction Status New Construction
Year Built 2023
Tax Year 2023
Lot Size 1.160 Acres
Acres 1.16
Property Description
Revel in the breathtaking panoramic vistas of the adjacent White Mountains directly from the home's decks, with every room offering spectacular views. Unmatched excellence defines this 2023 custom-built home from a prominent builder constructed with the highest standards in mind. Take in the contemporary design featuring high ceilings, spacious open rooms, and an upper-level mezzanine for an elevated experience. Witness stunning sunset vistas directly from your living room, complemented by a stone fireplace that is accented with expansive glass windows. The kitchen boasts radiant quartz countertops, a stylish backsplash, and top of the line Thermador stainless steel appliances. Ascend to the top level, where you'll discover four bedrooms, including a master suite that spans an impressive 750 square feet. Step into the lower level, offering a multitude of options such as an in-law suite, game room, theater room, and more. Further amenities encompass an indoor sauna, hot tub, and a garage with space for two cars. Alternatively, the current setup is absolutely perfect for running a high return year-round luxury airbnb. The location could not be more convenient - close to Waterville Ski Valley, Owl’s Nest Resort (which hosts the only Nicklaus Design golf course in NH), Squam Lake, world famous Rumney rock climbing and hiking trails.
Location
State NH
County Nh-grafton
Area Nh-Grafton
Zoning WTRVL
Rooms
Basement Entrance Walkout
Basement Climate Controlled, Daylight, Finished, Full, Insulated, Stairs - Interior, Storage Space, Interior Access, Exterior Access, Stairs - Basement
Interior
Interior Features Attic - Hatch/Skuttle, Blinds, Cathedral Ceiling, Ceiling Fan, Dining Area, Fireplace - Gas, Kitchen Island, Living/Dining, Primary BR w/ BA, Sauna, Skylight, Walk-in Closet, Wood Stove Hook-up, Programmable Thermostat, Laundry - 2nd Floor, Laundry - Basement, Smart Thermostat
Heating Gas - LP/Bottle
Cooling Central AC, Multi Zone
Flooring Ceramic Tile, Hardwood, Vinyl Plank
Equipment Air Conditioner, CO Detector, Indoor Air PLUS Package, Smoke Detectr-HrdWrdw/Bat, Generator - Standby
Exterior
Garage Spaces 2.0
Garage Description Finished, Driveway, Garage, Parking Spaces 6+, Attached
Utilities Available Cable - At Site, Gas - LP/Bottle, Gas - Underground
Amenities Available Club House, Exercise Facility, Playground, Basketball Court, Hot Tub, Pool - Above Ground, Pool - In-Ground, Pool - Indoor, Sauna
Roof Type Shingle - Architectural
Building
Story 2
Foundation Poured Concrete, Slab - Concrete, Slab w/ Frost Wall
Sewer 1500+ Gallon, Concrete, Leach Field, Leach Field - On-Site, On-Site Septic Exists, Private
Construction Status New Construction
Schools
Elementary Schools Campton Elementary
Middle Schools Thornton Central School
High Schools Plymouth Regional High School
School District Campton
Read Less
Want to know what your home might be worth? Contact us for a FREE valuation!

Our team is ready to help you sell your home for the highest possible price ASAP







