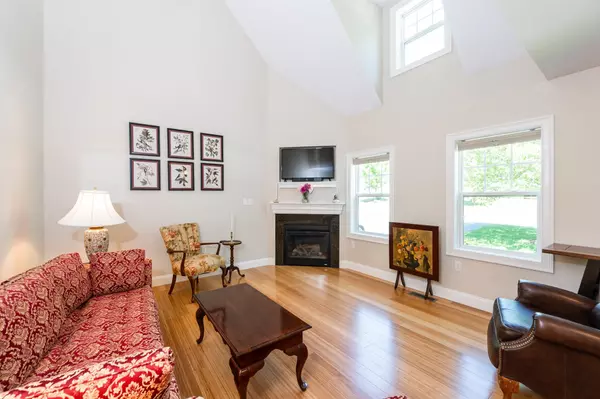Bought with Jo-Ellen Redmond • EXP Realty
$510,000
$510,000
For more information regarding the value of a property, please contact us for a free consultation.
207 Villager RD Chester, NH 03036
2 Beds
3 Baths
2,112 SqFt
Key Details
Sold Price $510,000
Property Type Condo
Sub Type Condo
Listing Status Sold
Purchase Type For Sale
Square Footage 2,112 sqft
Price per Sqft $241
MLS Listing ID 5000854
Sold Date 08/29/24
Bedrooms 2
Full Baths 1
Half Baths 1
Three Quarter Bath 1
Construction Status Existing
HOA Fees $450/mo
Year Built 2014
Annual Tax Amount $7,948
Tax Year 2023
Property Description
Welcome to the Villages at Chester! This stunning home, originally the model for the new phase built in 2014, boasts one of the best lots in the neighborhood with breathtaking views of the pond. With over 2156 sq ft of living space, this residence offers ample room for your comfort and enjoyment. Upon entering, you are greeted by a spacious living room featuring a cathedral ceiling, ceiling fan, and a cozy gas fireplace. The kitchen is a chef's dream with new GE Café appliances, a large pantry cabinet, and a custom backsplash, all added by the current sellers. The sunroom, filled with natural light from numerous windows and a slider that opens to the deck, is the perfect spot for your morning coffee or evening wine, overlooking the serene pond. Convenience is key with the laundry room located on the first floor. The home has been updated with stylish flooring: LVP in the sunroom, wood stairs to the second floor, and bamboo in the hallway and both bedrooms. The primary bedroom is a retreat with a ceiling fan and a spacious walk-in closet. The bathroom features a large vanity with a tub/shower combination. The finished basement expands your living space with a large family room that includes a bar nook, an office, and a ¾ bath. The 2-car garage offers additional storage and requires only 2 steps to enter the home. Move in just in time to enjoy the outdoor pool. This home is truly a gem, offering both luxury and practicality in a picturesque setting.
Location
State NH
County Nh-rockingham
Area Nh-Rockingham
Zoning RD RE
Rooms
Basement Entrance Walkout
Basement Concrete, Finished, Stairs - Interior, Storage Space, Interior Access
Interior
Interior Features Attic - Hatch/Skuttle, Cathedral Ceiling, Ceiling Fan, Dining Area, Fireplace - Gas, Kitchen Island, Kitchen/Dining, Living/Dining, Natural Light, Walk-in Closet, Laundry - 1st Floor
Heating Gas - LP/Bottle
Cooling Central AC
Flooring Bamboo, Carpet, Ceramic Tile, Vinyl Plank
Equipment Irrigation System, Smoke Detectr-HrdWrdw/Bat, Sprinkler System
Exterior
Garage Spaces 2.0
Garage Description Driveway, Visitor
Utilities Available Cable - Available, Gas - Underground, Underground Utilities
Amenities Available Club House, Master Insurance, Landscaping, Common Acreage, Pool - In-Ground, Snow Removal, Trash Removal
Roof Type Shingle - Asphalt
Building
Story 2
Foundation Concrete
Sewer Community, Leach Field, Septic Shared
Construction Status Existing
Schools
Elementary Schools Chester Academy
Middle Schools Chester Academy
High Schools Pinkerton Academy
School District Chester Sch District Sau #82
Read Less
Want to know what your home might be worth? Contact us for a FREE valuation!

Our team is ready to help you sell your home for the highest possible price ASAP







