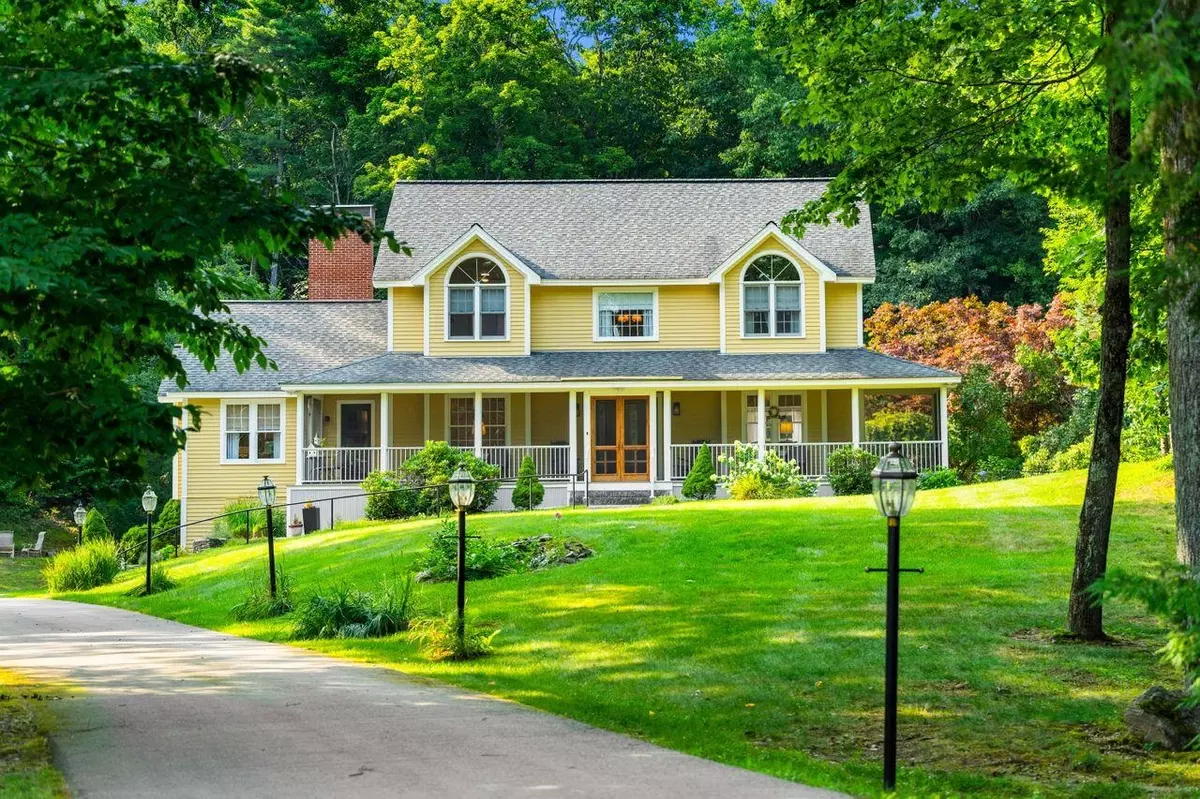Bought with Corrine Bonnette • EXP Realty
$1,050,000
$975,000
7.7%For more information regarding the value of a property, please contact us for a free consultation.
42 Louise DR Hollis, NH 03049
4 Beds
3 Baths
3,113 SqFt
Key Details
Sold Price $1,050,000
Property Type Single Family Home
Sub Type Single Family
Listing Status Sold
Purchase Type For Sale
Square Footage 3,113 sqft
Price per Sqft $337
MLS Listing ID 5008039
Sold Date 08/30/24
Bedrooms 4
Full Baths 2
Three Quarter Bath 1
Construction Status Existing
Year Built 1997
Annual Tax Amount $12,946
Tax Year 2023
Lot Size 2.070 Acres
Acres 2.07
Property Description
Welcome to this beautiful 4-bedroom Colonial home nestled on a picturesque 2.07-acre lot in the highly desirable Hollis, NH. Step through the fully screened wrap-around porch perfect for relaxing and enjoying the peaceful surroundings. Inside, a spacious foyer leads to a versatile office with a custom bath, which can be converted into an additional bedroom. The spacious front-to-back living/dining rooms provide ample space for gatherings and relaxation. The updated kitchen features newer double Bosch ovens, an induction cooktop, granite countertops, and delightful views of the lush backyard. Enter the vaulted ceiling family room with a wood fireplace, wood floors and access to the front porch, creating a warm, inviting atmosphere. Step into the sunny 4 season sunroom with direct access to a large deck. Upstairs, you'll find three generously sized bedrooms, an updated shared bathroom with double sinks and a cozy sitting area. The primary suite boasts double closets, wood floors, and a luxurious custom en-suite with double sinks, granite counters, and a stylish wet room. The backyard is an entertainer’s paradise with a saltwater pool with hot-tub, recently updated with ecoFINISH and new pump equipment, surrounded by tranquil water feature. Home includes Standby generator. This exceptional Colonial combines traditional elegance with upgrades offering a perfect sanctuary in a highly desirable location.
Location
State NH
County Nh-hillsborough
Area Nh-Hillsborough
Zoning RA
Rooms
Basement Entrance Walk-up
Basement Concrete Floor, Partial, Partially Finished, Stairs - Interior
Interior
Interior Features Cathedral Ceiling, Ceiling Fan, Fireplace - Gas, Fireplace - Wood, Kitchen Island, Kitchen/Family, Living/Dining, Primary BR w/ BA, Walk-in Closet, Laundry - 1st Floor
Heating Gas - LP/Bottle
Cooling Central AC
Flooring Laminate, Tile, Wood
Equipment Irrigation System, Generator - Standby
Exterior
Garage Spaces 2.0
Garage Description Parking Spaces 6+
Utilities Available Cable - Available, Gas - LP/Bottle
Roof Type Shingle - Asphalt
Building
Story 2
Foundation Concrete
Sewer Private, Septic
Construction Status Existing
Schools
Elementary Schools Hollis Primary School
Middle Schools Hollis Brookline Middle Sch
High Schools Hollis-Brookline High School
School District Hollis
Read Less
Want to know what your home might be worth? Contact us for a FREE valuation!

Our team is ready to help you sell your home for the highest possible price ASAP







