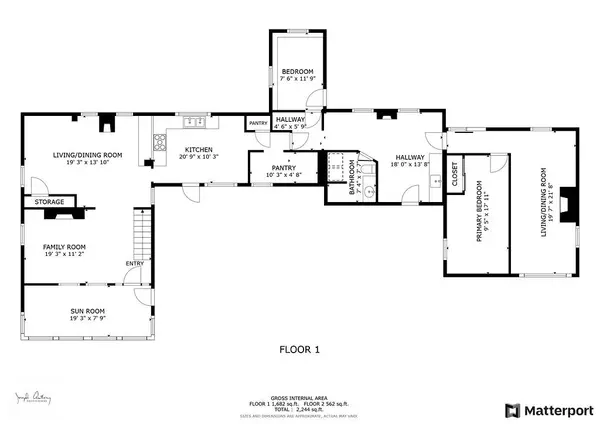Bought with Dana Ford • LAER Realty Partners/Goffstown
$340,000
$349,900
2.8%For more information regarding the value of a property, please contact us for a free consultation.
2146 East Washington RD Washington, NH 03280
3 Beds
2 Baths
2,146 SqFt
Key Details
Sold Price $340,000
Property Type Single Family Home
Sub Type Single Family
Listing Status Sold
Purchase Type For Sale
Square Footage 2,146 sqft
Price per Sqft $158
MLS Listing ID 5005780
Sold Date 08/30/24
Bedrooms 3
Three Quarter Bath 2
Construction Status Existing
Year Built 1850
Annual Tax Amount $4,263
Tax Year 2023
Lot Size 0.300 Acres
Acres 0.3
Property Description
Welcome to this charming home located in a small New England neighborhood where pride of ownership is evident at every turn. This recently updated home is just steps away from the East Washington Pond with picnic tables and barbeque area, making it the perfect spot for outdoor gatherings. The home is also conveniently close to the Eccardt Farm, where you can enjoy fresh local meats and ice cream! The neighborhood is quiet and peaceful, with hiking trails and ATV trails nearby. Inside you will find a state-of-the-art furnace, which includes a separate thermostat for the area above the garage, which was used as an apartment with it's own private entrance. The design of the home gives you many options for furniture placement, bedroom areas and living spaces. The apartment is set up as an extension of the living space and could be used as a Primary Bedroom Suite or a Family Room and Game Room. The home is decorated with an inviting country charm and fun features, like a full bar on the front porch area, hot tub and pool, and large deck on the back. You may also enjoy the sounds of the brook across the road while enjoying a morning coffee. There was an extensive amount of work that was professionally done to the home which include, refinishing floors, paint, new pellet stove and woodstove, new farmhouse lighting, landscape and more! Please see the disclosures for the list of upgrades. Showings by appointment only.
Location
State NH
County Nh-sullivan
Area Nh-Sullivan
Zoning Residential
Rooms
Basement Entrance Interior
Basement Crawl Space, Partial, Storage Space, Unfinished
Interior
Interior Features Bar, In-Law/Accessory Dwelling, In-Law Suite, Kitchen/Dining, Kitchen/Family, Storage - Indoor, Wood Stove Hook-up, Laundry - 1st Floor, Attic - Walkup
Heating Gas - LP/Bottle, Pellet, Wood
Cooling None
Flooring Combination, Tile, Vinyl, Wood
Equipment Smoke Detectr-Batt Powrd, Stove-Pellet, Stove-Wood
Exterior
Garage Spaces 2.0
Utilities Available Gas - LP/Bottle
Roof Type Metal,Standing Seam
Building
Story 1.75
Foundation Block, Stone
Sewer 1500+ Gallon, Leach Field
Construction Status Existing
Schools
Elementary Schools Washington School
Middle Schools Hillsboroughdeering Middle
High Schools Hillsboroughdeering High Sch
School District Hillsboro/Deering Sau #34
Read Less
Want to know what your home might be worth? Contact us for a FREE valuation!

Our team is ready to help you sell your home for the highest possible price ASAP







