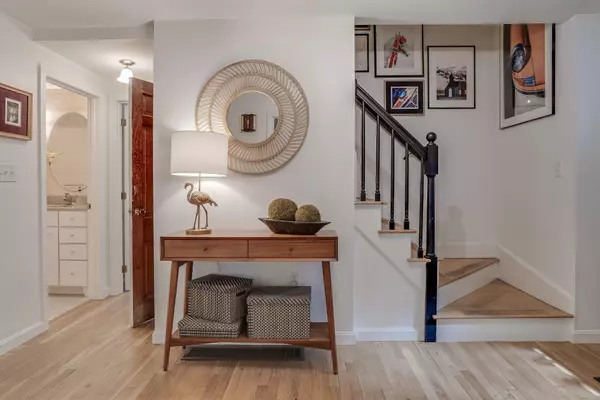Bought with Anuradha Rao • RE/MAX Innovative Properties
$860,000
$819,000
5.0%For more information regarding the value of a property, please contact us for a free consultation.
18 Old Stone WAY Bedford, NH 03110
4 Beds
3 Baths
2,618 SqFt
Key Details
Sold Price $860,000
Property Type Single Family Home
Sub Type Single Family
Listing Status Sold
Purchase Type For Sale
Square Footage 2,618 sqft
Price per Sqft $328
Subdivision Hearthside Sub-Division
MLS Listing ID 5005160
Sold Date 08/28/24
Bedrooms 4
Full Baths 1
Half Baths 1
Three Quarter Bath 1
Construction Status Existing
Year Built 1979
Annual Tax Amount $11,119
Tax Year 2023
Lot Size 1.500 Acres
Acres 1.5
Property Description
Abounding in CHARACTER and CHARM throughout, this updated, light and bright cape inviting home is a JOY in EVERY SEASON, indoors and outdoors. Right now its SUMMER PERFECT to make a splash in the INGROUND POOL (heated) or relax at days end in the hot tub...and enjoy the 3 season porch, or the grassy yard for the games you want to play! The FIRST FLOOR Primary Suite has a private bath and walk-in closet, or use the 2nd floor large bedroom as the primary bedroom. The living room overlooks the private backyard, and has a wood burning fireplace, and hardwood flooring. The family room has a "hydrangea" front view, wood flooring & a winter warming wood stove. The eat-in kitchen has a CENTER ISLAND, granite surfaces, new appliances and nearby access to the laundry room and 2 car garage. The 2nd floor has 3 great sized bedrooms and a full bathroom, plus a WALKUP ATTIC. Beautifully UPDATED bathrooms throughout, a new patio /walkway and hot tub 2021, plus newer windows 2017, roof, boiler, garage door, insulation, keyless entry pads, central air, driveway and more. There is a walkup attic for more storage (new insulation), plus the lower level has an epoxy floor finish in the gym area, and is ideal for a media/game room. Truly an immaculate and MOVE IN READY home for ALL SEASONS. A quick close is possible. OPEN HOUSE July 20th Saturday 12-2pm or book VISit today!
Location
State NH
County Nh-hillsborough
Area Nh-Hillsborough
Zoning RA
Rooms
Basement Entrance Interior
Basement Bulkhead, Concrete, Concrete Floor, Partially Finished, Stairs - Interior, Storage Space
Interior
Interior Features Blinds, Fireplace - Wood, Fireplaces - 1, Hot Tub, Kitchen Island, Primary BR w/ BA, Storage - Indoor, Walk-in Closet, Window Treatment, Wood Stove Hook-up, Programmable Thermostat, Laundry - 1st Floor
Heating Oil
Cooling Central AC
Flooring Hardwood, Other, Softwood
Equipment Security System, Stove-Wood
Exterior
Garage Spaces 2.0
Garage Description Auto Open, Driveway, Garage, Paved, Attached
Utilities Available Cable - At Site
Roof Type Shingle - Asphalt
Building
Story 2
Foundation Concrete
Sewer On-Site Septic Exists, Septic
Architectural Style Cape, Farmhouse, w/Addition
Construction Status Existing
Schools
Elementary Schools Riddle Brook Elem
Middle Schools Ross A Lurgio Middle School
High Schools Bedford High School
School District Bedford Sch District Sau #25
Read Less
Want to know what your home might be worth? Contact us for a FREE valuation!

Our team is ready to help you sell your home for the highest possible price ASAP






