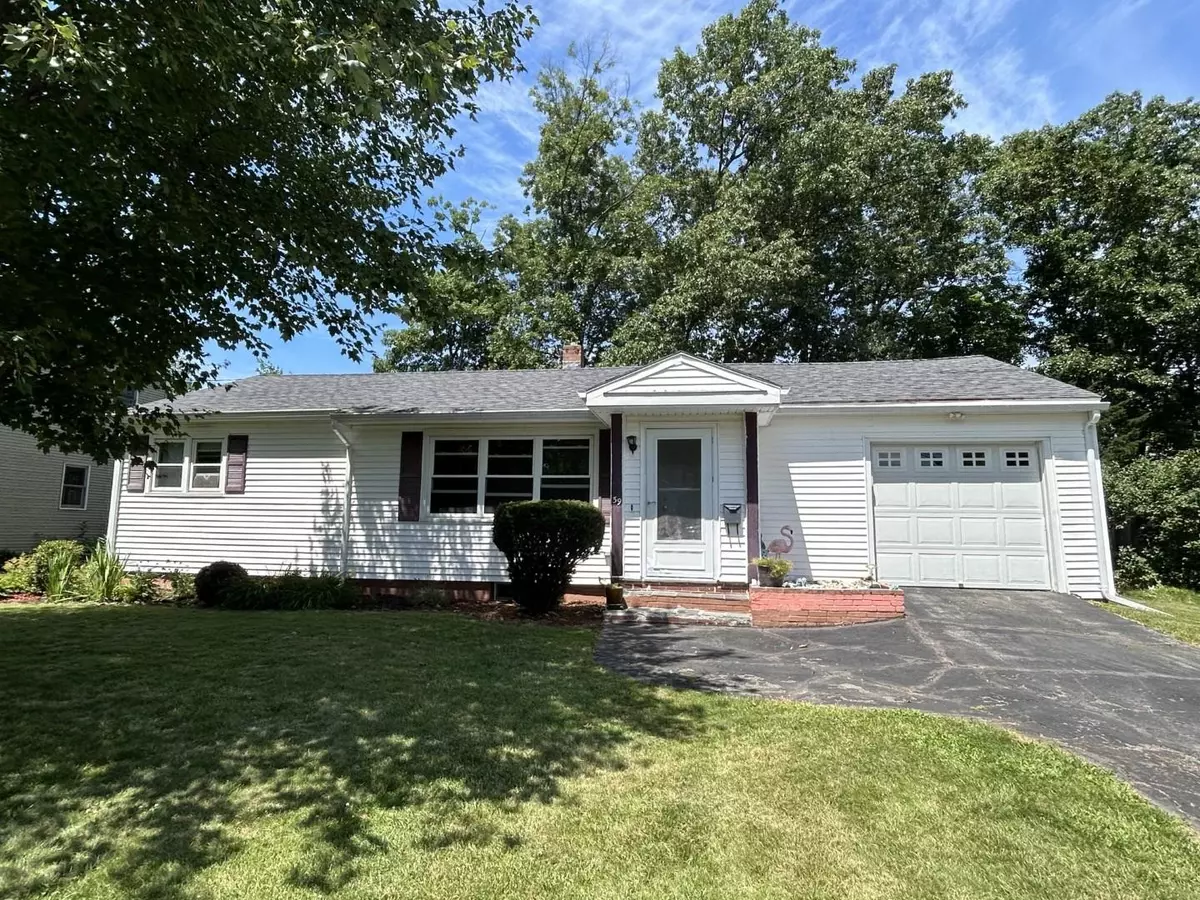Bought with The Gardner Group • RE/MAX North Professionals
$416,500
$398,500
4.5%For more information regarding the value of a property, please contact us for a free consultation.
39 Hiawatha AVE Essex Junction, VT 05452
3 Beds
2 Baths
1,387 SqFt
Key Details
Sold Price $416,500
Property Type Single Family Home
Sub Type Single Family
Listing Status Sold
Purchase Type For Sale
Square Footage 1,387 sqft
Price per Sqft $300
MLS Listing ID 5005012
Sold Date 08/30/24
Bedrooms 3
Full Baths 1
Three Quarter Bath 1
Construction Status Existing
Year Built 1955
Annual Tax Amount $6,034
Tax Year 2024
Lot Size 7,840 Sqft
Acres 0.18
Property Description
Wonderful 3 bedroom, 2 bath ranch style home in popular neighborhood in heart of Essex Junction. Prime location as the front yard faces the school’s open green space and is a 1-minute walk to the school & playground! The homes welcoming floor plan has a spacious remodeled kitchen that leads to dining area which is open to the sunny living room. There are 3 bedrooms and a lovely updated full bath w/ wainscoting. Finished lower level with family room and stylish ¾ bath plus an unfinished laundry, utility & storage room. Relax on your back stone patio with pergola and enjoy playing or gardening in the private back yard with colorful garden beds. The garden shed, lawn mower and tools for the lawn included! Attached one car garage. The home has had many improvements over the last 10 years including new Furnace & on-demand water heater, carpet & laminate flooring, custom molded gutters w/shields and Samsung state-of-the-art washer & dryer. Great location by Elementary school & just minutes to restaurants; shopping and Village library; Essex dog park; Cascade Park; Pearl Street Park and Maple Street park & pool. With easy one level living in walkable Essex Junction; this home has something to offer for everyone.
Location
State VT
County Vt-chittenden
Area Vt-Chittenden
Zoning Residential
Rooms
Basement Entrance Interior
Basement Concrete, Stairs - Interior, Sump Pump
Interior
Interior Features Blinds, Dining Area, Living/Dining
Heating Gas - Natural
Cooling None
Flooring Carpet, Laminate, Tile
Equipment Dehumidifier, Smoke Detector
Exterior
Garage Spaces 1.0
Garage Description Auto Open, Garage, Parking Spaces 5
Utilities Available Phone, Cable, Gas - On-Site, Telephone At Site
Roof Type Shingle
Building
Story 1
Foundation Block, Concrete
Sewer Public
Construction Status Existing
Read Less
Want to know what your home might be worth? Contact us for a FREE valuation!

Our team is ready to help you sell your home for the highest possible price ASAP







