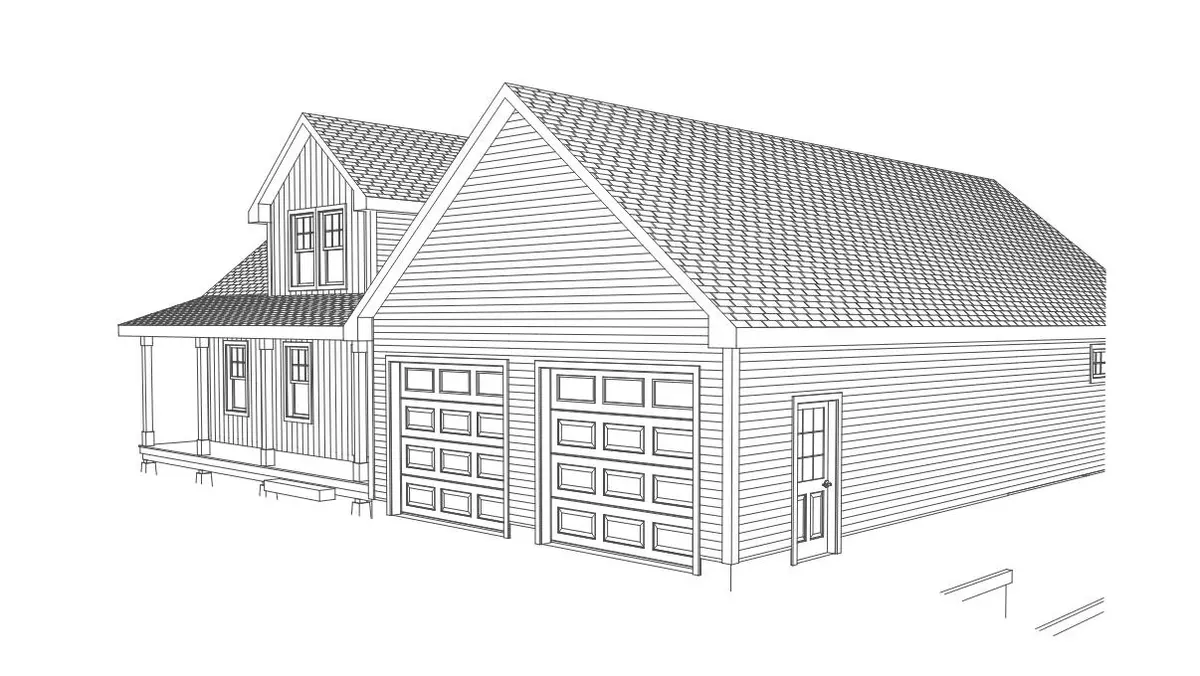Bought with Steve Patriquin • Maxfield Real Estate/Wolfeboro
$679,900
$679,900
For more information regarding the value of a property, please contact us for a free consultation.
TBD Village Corner RD #0/15 Wolfeboro, NH 03894
3 Beds
3 Baths
1,969 SqFt
Key Details
Sold Price $679,900
Property Type Single Family Home
Sub Type Single Family
Listing Status Sold
Purchase Type For Sale
Square Footage 1,969 sqft
Price per Sqft $345
Subdivision Collden Farms
MLS Listing ID 4988232
Sold Date 09/06/24
Bedrooms 3
Full Baths 1
Three Quarter Bath 1
Construction Status Pre-Construction
HOA Fees $54/ann
Year Built 2024
Lot Size 2.110 Acres
Acres 2.11
Property Sub-Type Single Family
Property Description
Welcome to Collden Farm subdivision in Wolfeboro, NH. This beautiful home is a 3 bedroom, 2.5 bath beautiful home with a primary en suite located on the main level for optional one-level living. You are just in time to pick your paint colors, flooring, kitchen cabinets, countertops, finish hardware and so much more! This brand new construction home is approximately 2 minutes from Route 16, White Mountain Highway, offering an easy commute to the Seacoast/Boston, or to the North Country. This sunny, Southern Exposure lot is in the beautiful neighborhood offers immaculate homes and landscaping. Views and Conservation Land (260+/-acres) surround this quality subdivision. Collden Farm, in sought after Wolfeboro, is an established neighborhood in the Governor Wentworth School District. This listing and Spec Sheet may be changed without notice & are subject to errors & omissions. Listing Agent is related to the seller. Spec sheet forthcoming.
Location
State NH
County Nh-carroll
Area Nh-Carroll
Zoning RES
Rooms
Basement Entrance Walkout
Basement Climate Controlled, Concrete Floor, Daylight, Frost Wall, Full, Insulated, Stairs - Interior, Storage Space, Unfinished, Walkout, Exterior Access
Interior
Interior Features Kitchen/Dining, Kitchen/Living, Laundry Hook-ups, Living/Dining, Primary BR w/ BA
Heating Oil
Cooling Central AC
Flooring Carpet, Hardwood, Tile
Equipment CO Detector, Smoke Detector
Exterior
Garage Spaces 2.0
Utilities Available Other
Amenities Available Common Acreage, Snow Removal
Roof Type Shingle
Building
Story 1.5
Foundation Poured Concrete
Sewer Septic
Architectural Style Cape
Construction Status Pre-Construction
Schools
High Schools Kingswood Regional High School
School District Governor Wentworth Regional
Read Less
Want to know what your home might be worth? Contact us for a FREE valuation!

Our team is ready to help you sell your home for the highest possible price ASAP




