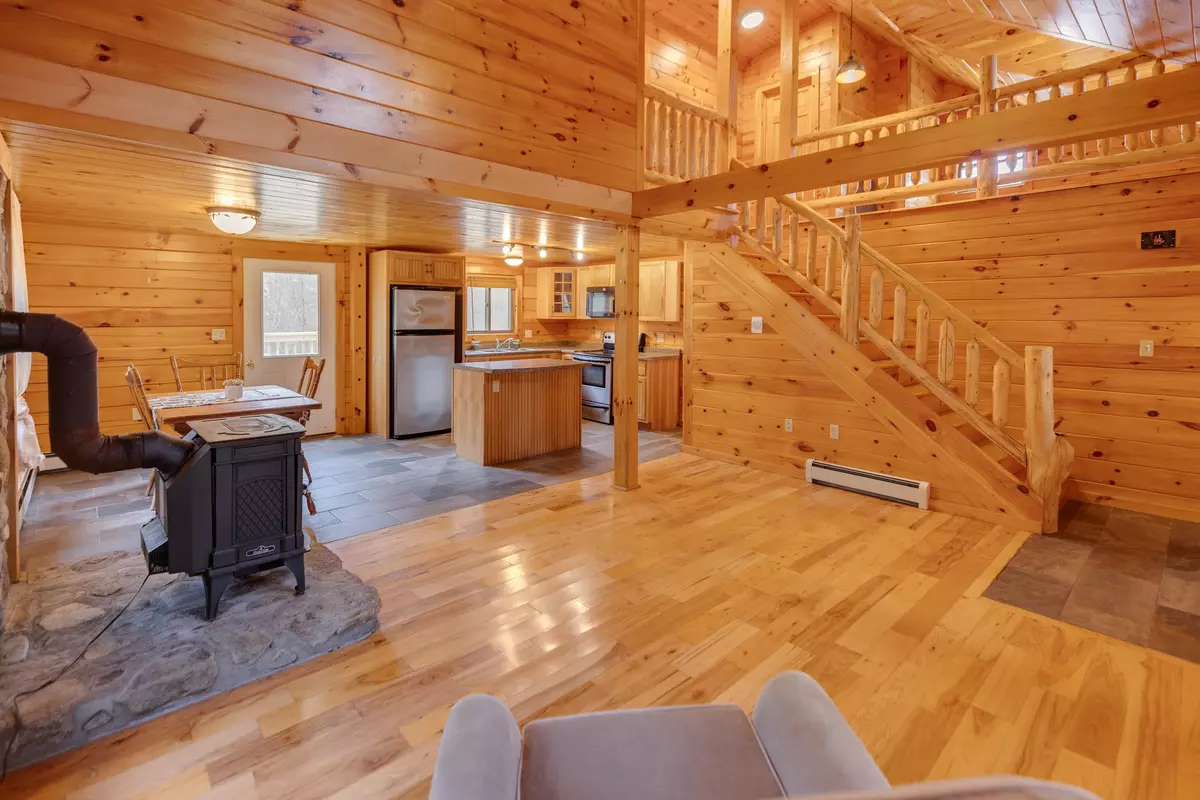Bought with Keegan Rice • Badger Peabody & Smith Realty
$655,000
$670,000
2.2%For more information regarding the value of a property, please contact us for a free consultation.
976 South RD Bethlehem, NH 03574
3 Beds
2 Baths
1,152 SqFt
Key Details
Sold Price $655,000
Property Type Single Family Home
Sub Type Single Family
Listing Status Sold
Purchase Type For Sale
Square Footage 1,152 sqft
Price per Sqft $568
MLS Listing ID 4994941
Sold Date 09/09/24
Bedrooms 3
Full Baths 2
Construction Status Existing
Year Built 2006
Annual Tax Amount $4,765
Tax Year 2022
Lot Size 52.150 Acres
Acres 52.15
Property Description
52 +- acres with Log Home in the midst of the White Mountains. Dreaming of your own Log Home surrounded by woods in the 'cool' town of Bethlehem... just a little off the beaten path but within 10 minutes of I-93, Bethlehem Downtown and Littleton? This may be "The One". Drilled well, 'U' shaped driveway, one + car garage under, metal roof. Built in 2006, the Expanded, Cape style home has hard wood and tile floors. Enter via a Full covered porch -- just the place for that morning 'cup of joe'. Welcome into the warm and inviting living room enhanced with cathedral ceiling and custom stone hearth with wood stove. Open concept space includes the dining area and efficient kitchen with island. Perfect for one level living -- full bath (including laundry hookups) and bedroom complete the first floor. Upstairs, two bedrooms, full bath and loft. Walkout basement is currently set up to accommodate a one car garage with ample storage space. Bring your ideas to renovate this level to increase living space; perfect for a family / gathering space! 'Just finished' back deck overlooking the peaceful woods. With cutting, there is the possibility of a Westerly sunset view. Imagine exploring your own forest complete with the remnants of stone walls and streams. This mountain home is within 20 minutes of Cannon Mt (Franconia Notch State Park), 25 minutes to Crawford Notch/ Bretton Woods Ski Area.
Location
State NH
County Nh-grafton
Area Nh-Grafton
Zoning D-2
Rooms
Basement Entrance Walkout
Basement Concrete, Concrete Floor, Daylight, Full, Stairs - Interior, Unfinished, Walkout, Interior Access, Stairs - Basement
Interior
Interior Features Ceiling Fan, Hearth, Laundry Hook-ups, Natural Woodwork, Wood Stove Hook-up, Laundry - 1st Floor
Heating Oil, Wood
Cooling None
Flooring Ceramic Tile, Wood
Exterior
Garage Spaces 1.0
Garage Description Underground
Utilities Available Other
Roof Type Metal
Building
Story 2
Foundation Concrete
Sewer On-Site Septic Exists
Architectural Style Cape, Log
Construction Status Existing
Schools
Elementary Schools Bethlehem Elementary
Middle Schools Profile School
High Schools Profile Sr. High School
School District Bethlehem
Read Less
Want to know what your home might be worth? Contact us for a FREE valuation!

Our team is ready to help you sell your home for the highest possible price ASAP






