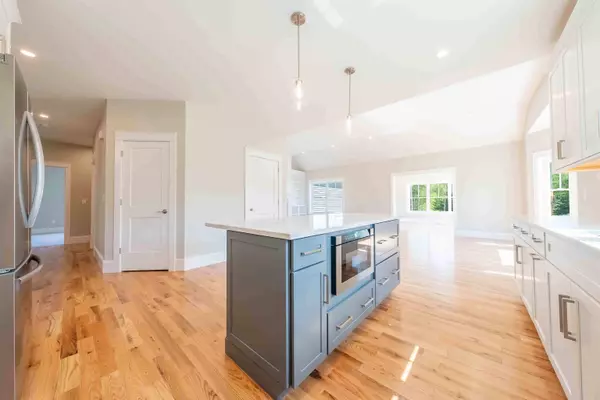Bought with Kristin G Duffy • William Raveis R.E. & Home Services
$884,999
$869,999
1.7%For more information regarding the value of a property, please contact us for a free consultation.
121 Signature DR #Lot 13 Barrington, NH 03825
3 Beds
2 Baths
2,222 SqFt
Key Details
Sold Price $884,999
Property Type Single Family Home
Sub Type Single Family
Listing Status Sold
Purchase Type For Sale
Square Footage 2,222 sqft
Price per Sqft $398
Subdivision Stonearch At Green Hill
MLS Listing ID 4984762
Sold Date 09/12/24
Bedrooms 3
Full Baths 1
Three Quarter Bath 1
Construction Status New Construction
Year Built 2024
Lot Size 1.100 Acres
Acres 1.1
Property Description
100% Complete! This new construction Ranch, "The Kerin Jeanne" is meticulously designed. A single-level home is a masterpiece of modern living. Sunlight cascades through the expansive windows, illuminating the living area and large eat-in kitchen. The kitchen features ample counter space, a convenient walk-in pantry for storage, and easy access to a dedicated laundry room. Imagine evenings by the warmth of a gas fireplace in the living room, while a charming sunroom adds an extra layer of tranquility, capturing the essence of relaxed and sophisticated living. The home features three bedrooms, including a private primary suite. The walk-out basement features high ceilings and a slider that lead you out to a peaceful backyard that backs up to the neighborhood green space. Several other homes in many different styles are also available!
Location
State NH
County Nh-strafford
Area Nh-Strafford
Zoning Residential
Rooms
Basement Entrance Walkout
Basement Concrete, Unfinished, Walkout
Interior
Interior Features Fireplace - Gas, Primary BR w/ BA, Natural Light, Other, Laundry - 1st Floor
Heating Gas - LP/Bottle
Cooling Central AC
Flooring Carpet, Hardwood, Tile
Equipment Air Conditioner, CO Detector
Exterior
Garage Spaces 2.0
Garage Description Attached
Utilities Available Underground Utilities
Amenities Available Common Acreage, Other
Roof Type Shingle - Architectural
Building
Story 1
Foundation Below Frost Line, Concrete
Sewer Private
Construction Status New Construction
Schools
Elementary Schools Barrington Elementary
Middle Schools Barrington Middle
High Schools Choice
School District Barrington Sch Dsct Sau #74
Read Less
Want to know what your home might be worth? Contact us for a FREE valuation!

Our team is ready to help you sell your home for the highest possible price ASAP







