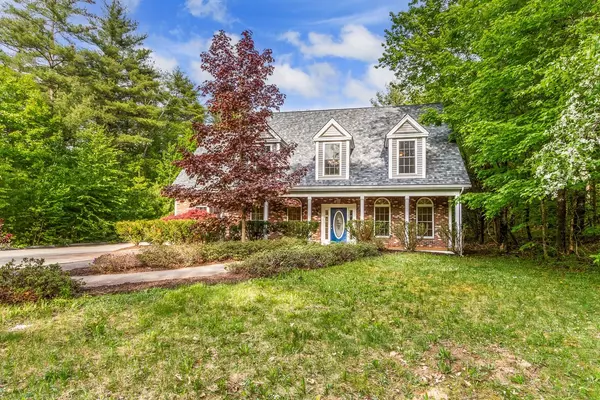Bought with Ben Weigler • BHHS Verani Londonderry
$777,140
$799,000
2.7%For more information regarding the value of a property, please contact us for a free consultation.
100 Raymond RD Chester, NH 03036
4 Beds
3 Baths
3,653 SqFt
Key Details
Sold Price $777,140
Property Type Single Family Home
Sub Type Single Family
Listing Status Sold
Purchase Type For Sale
Square Footage 3,653 sqft
Price per Sqft $212
MLS Listing ID 4996875
Sold Date 09/13/24
Bedrooms 4
Full Baths 1
Half Baths 1
Three Quarter Bath 1
Construction Status Existing
Year Built 2003
Annual Tax Amount $10,561
Tax Year 2023
Lot Size 3.830 Acres
Acres 3.83
Property Description
Welcome to 100 Raymond Road, nestled in the serene surroundings of Chester. This residence offers a private setting, set back from the road to provide ample privacy and generous parking space. Perfect for tradesmen and craftsmen alike, the property features a spacious front parking area complemented by three large garage bays sporting 9-foot doors, ideal for accommodating vehicles, trucks, or recreational equipment. Meticulously renovated from top to bottom, this home boasts a host of upgrades, including a new roof, refinished hardwood floors, a brand-new kitchen equipped with stainless steel appliances, freshly painted interior, a newly constructed deck, and a second-floor mini-split AC system for enhanced comfort. Upon entry via the mahogany porch, guests are welcomed by lofty ceilings and an expansive open-concept living area. Transitioning seamlessly, the lavish kitchen beckons with its pristine white cabinets, navy island, and quartz countertops. Completing the main level, a charming formal dining room adjacent to the kitchen offers an ideal space for gatherings and holidays. Ascending to the second floor, residents will find a centrally located full bath, a separate laundry room, three generously proportioned bedrooms, and a newly finished primary suite boasting an exquisite ensuite bathroom and a spacious walk-in closets. Schedule your showing today!
Location
State NH
County Nh-rockingham
Area Nh-Rockingham
Zoning Res
Rooms
Basement Entrance Interior
Basement Concrete, Full
Interior
Interior Features Dining Area, Kitchen Island, Kitchen/Dining, Primary BR w/ BA, Natural Light, Laundry - 2nd Floor
Heating Oil
Cooling Central AC
Flooring Hardwood, Tile, Vinyl Plank
Exterior
Garage Spaces 3.0
Garage Description Garage, Attached
Utilities Available Cable
Roof Type Shingle - Asphalt
Building
Story 2
Foundation Concrete
Sewer Private
Construction Status Existing
Schools
School District Chester School District
Read Less
Want to know what your home might be worth? Contact us for a FREE valuation!

Our team is ready to help you sell your home for the highest possible price ASAP







