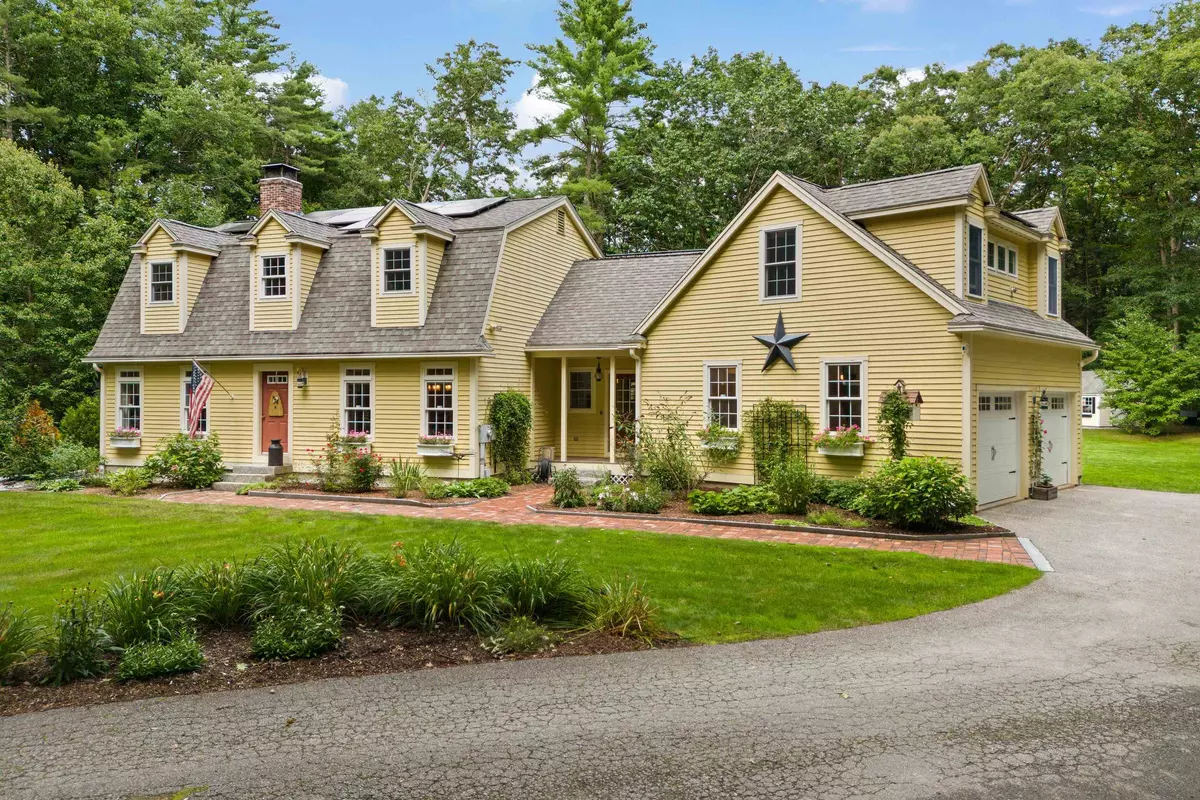Bought with Ashley Rioux • Coldwell Banker Realty Bedford NH
$775,000
$774,900
For more information regarding the value of a property, please contact us for a free consultation.
56 Riverdale RD New Boston, NH 03070
4 Beds
4 Baths
3,673 SqFt
Key Details
Sold Price $775,000
Property Type Single Family Home
Sub Type Single Family
Listing Status Sold
Purchase Type For Sale
Square Footage 3,673 sqft
Price per Sqft $210
MLS Listing ID 5011498
Sold Date 10/18/24
Bedrooms 4
Full Baths 2
Half Baths 1
Three Quarter Bath 1
Construction Status Existing
Year Built 2003
Annual Tax Amount $11,604
Tax Year 2023
Lot Size 2.130 Acres
Acres 2.13
Property Description
Beautifully maintained 4-bedroom, 3.5-bathroom home that blends modern convenience with timeless charm. This property is perfect for those who appreciate both indoor comfort and outdoor living. This home boasts four generously sized bedrooms and 3.5 bathrooms, providing ample space for family and guests. (One bedroom might be utilized as an au pair suite or in law.) The finished lower level offers extra living space, perfect for a family room, home office, or play area. The large, beautifully landscaped backyard is an entertainer's dream. Enjoy the custom covered patio, ideal for outdoor dining and relaxation. The backyard also features a Salt Water Soake pool—your private oasis, year round use/enjoyment after a long day. Take advantage of energy savings with the owned solar panels, a valuable asset that reduces your carbon footprint and energy costs. Standby Generator. Offer Deadline is September 3rd. at 5:00 p.m. (sellers reserve the right to accept an offer at anytime). Showings only during Open Houses. Open Houses August 29th. 11:00 a.m. to 1:00 p.m., August 31st. 10:00 a.m. to 12:00 p.m., and September 1st. 10:00 a.m. to 12:00 p.m..
Location
State NH
County Nh-hillsborough
Area Nh-Hillsborough
Zoning 01-RA
Rooms
Basement Entrance Interior
Basement Finished
Interior
Interior Features Cedar Closet, Ceiling Fan, Fireplaces - 1, Hearth, Kitchen Island, Primary BR w/ BA, Soaking Tub, Walk-in Closet, Laundry - 1st Floor
Heating Gas - LP/Bottle, Wood
Cooling Central AC
Equipment Irrigation System, Stove-Gas, Generator - Standby
Exterior
Garage Spaces 2.0
Garage Description Driveway, Garage
Utilities Available Other
Roof Type Shingle
Building
Story 2
Foundation Concrete
Sewer Private
Construction Status Existing
Schools
Elementary Schools New Boston Central School
Middle Schools Mountain View Middle School
High Schools Goffstown High School
Read Less
Want to know what your home might be worth? Contact us for a FREE valuation!

Our team is ready to help you sell your home for the highest possible price ASAP







