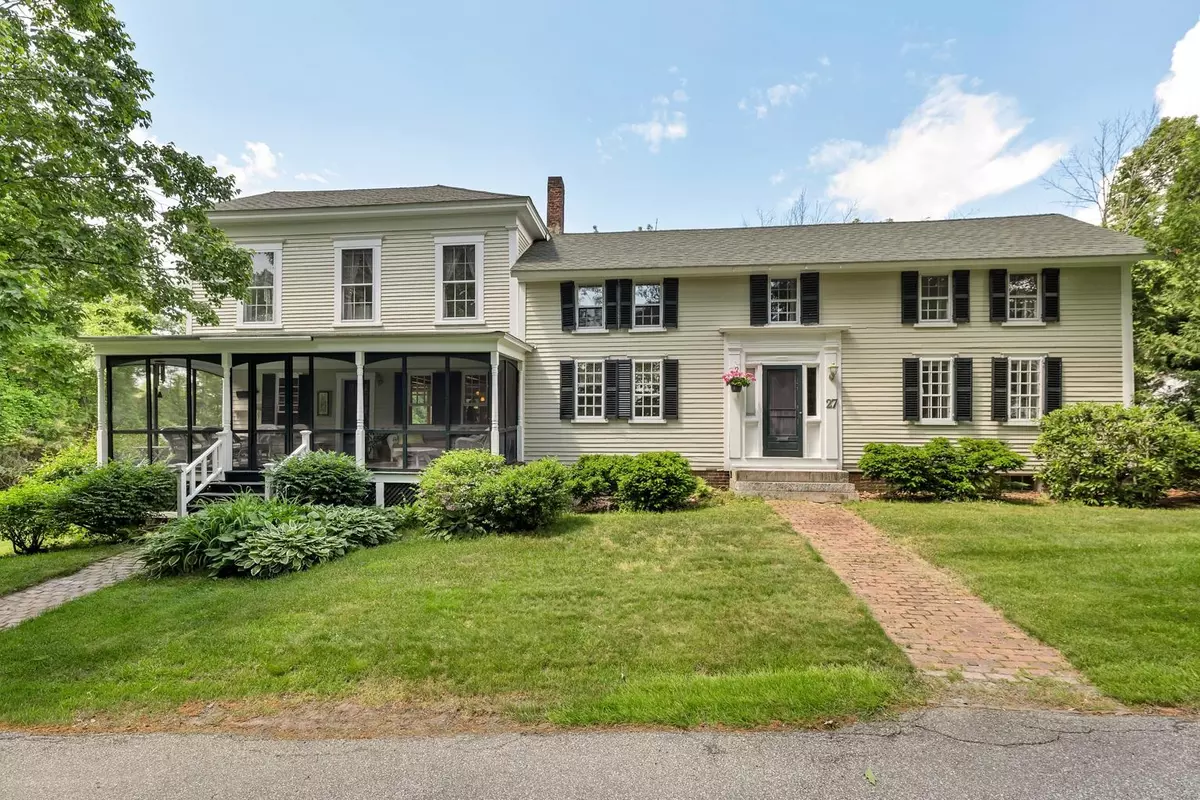Bought with Susan Cummins • BHHS Verani Belmont
$675,000
$645,000
4.7%For more information regarding the value of a property, please contact us for a free consultation.
27 Wentworth AVE Laconia, NH 03246
4 Beds
3 Baths
2,479 SqFt
Key Details
Sold Price $675,000
Property Type Single Family Home
Sub Type Single Family
Listing Status Sold
Purchase Type For Sale
Square Footage 2,479 sqft
Price per Sqft $272
MLS Listing ID 5000807
Sold Date 10/25/24
Bedrooms 4
Full Baths 1
Half Baths 1
Three Quarter Bath 1
Construction Status Existing
Year Built 1787
Annual Tax Amount $7,248
Tax Year 2023
Lot Size 1.020 Acres
Acres 1.02
Property Description
The best kept secret..Country living, but in the middle of town on 1.02 acres right off of Pleasant Street! Additionally, there is a unique opportunity to purchase the 1.33 acre abutting buildable lot. This home boasts the ability to walk to school,a flourishing downtown, and a private sandy beach on Lake Winnisquam. This stately and spacious antique home is rich with history, character, and has been lovingly cared for and tastefully renovated over the years. This home has a bright and airy open concept custom kitchen/family room which was added in 2007. With wood beamed ceilings, beadboard, a gas fieldstone fireplace, quality built-ins, a thoughtfully designed granite island, and loads of windows overlooking the natural setting. Sunlight pours in and it's the perfect space for entertaining or just relaxing. First floor has a ½ bath and laundry, a private office, a lovely dining room and a spacious sitting room that could easily be a bedroom if needed. Make your way upstairs to four nicely sized bedrooms with 1 full bath and one 3/4 bath. The primary bedroom is bright and welcoming, with large windows, a private deck and a cozy built-in window seat to curl up with a book. From the roomy screened in front porch, you will experience true tranquility. Please note there are attached garage plans included. The Lakes Region has so much to offer with dining, skiing, the Wow trail, boating, golf, concert venues, and multiple theatres.
Location
State NH
County Nh-belknap
Area Nh-Belknap
Zoning RS
Body of Water Lake
Rooms
Basement Entrance Walkout
Basement Concrete, Full, Stairs - Interior, Storage Space, Unfinished
Interior
Interior Features Dining Area, Fireplace - Gas, Fireplaces - 1, Hearth, Kitchen Island, Kitchen/Dining, Kitchen/Family, Laundry Hook-ups, Primary BR w/ BA, Natural Light, Natural Woodwork, Storage - Indoor, Laundry - 1st Floor
Heating Oil
Cooling None
Flooring Carpet, Combination, Hardwood, Softwood, Tile
Equipment Other, Smoke Detectr-Batt Powrd
Exterior
Garage Description Driveway
Utilities Available Cable - Available
Amenities Available Beach Rights
Waterfront Description No
View Y/N No
Water Access Desc Yes
View No
Roof Type Shingle - Architectural
Building
Story 2
Foundation Brick, Concrete, Stone
Sewer Concrete, Leach Field, Private, Septic
Construction Status Existing
Schools
School District Laconia Sch Dst Sau #30
Read Less
Want to know what your home might be worth? Contact us for a FREE valuation!

Our team is ready to help you sell your home for the highest possible price ASAP







