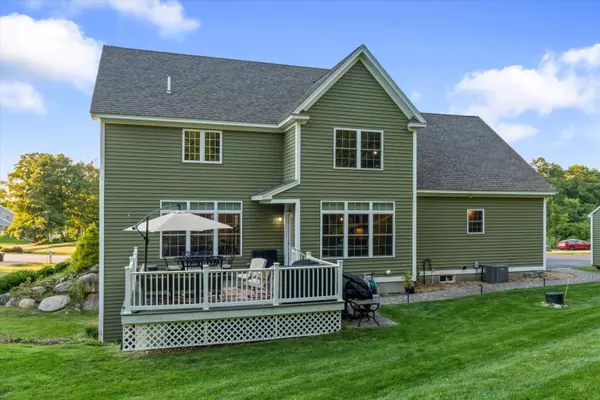Bought with Cheryl Zarella & Associates • Coldwell Banker Realty Bedford NH
$895,000
$860,000
4.1%For more information regarding the value of a property, please contact us for a free consultation.
59 Jenkins Farm RD Chester, NH 03036
5 Beds
4 Baths
3,711 SqFt
Key Details
Sold Price $895,000
Property Type Single Family Home
Sub Type Single Family
Listing Status Sold
Purchase Type For Sale
Square Footage 3,711 sqft
Price per Sqft $241
MLS Listing ID 5012905
Sold Date 11/07/24
Bedrooms 5
Full Baths 2
Half Baths 1
Three Quarter Bath 1
Construction Status Existing
Year Built 2012
Annual Tax Amount $11,062
Tax Year 2023
Lot Size 0.770 Acres
Acres 0.77
Property Description
Welcome to this beautifully maintained 4-bedroom, 3-bathroom home that has everything you’ve been looking for! Nestled in a desirable neighborhood, this spacious property offers a perfect blend of comfort and modern style. As you step inside, you'll be greeted by an open floor plan featuring a sun-drenched living room, a cozy fireplace, and a gourmet kitchen equipped with stainless steel appliances, granite countertops, and ample cabinetry. The dining area leads to a private backyard, perfect for outdoor gatherings and summer barbecues. The master suite is a true retreat, complete with a walk-in closet and an ensuite bathroom featuring a luxurious soaking tub and separate shower. Three additional bedrooms are generously sized with plenty of closet space. The 2nd floor laundry room is a welcomed feature with ample space! An added bonus is the charming in-law suite, complete with 1 bedroom, 1 bathroom, and a private entrance, ideal for extended family or guests. This space can also serve as a home office, rental unit, or guest quarters for ultimate flexibility. The property also features a 2-car garage, offering plenty of storage and convenience. This home is truly a rare find—don’t miss out on the opportunity to make it yours! OPEN HOUSE CANCELED
Location
State NH
County Nh-rockingham
Area Nh-Rockingham
Zoning RD RE
Rooms
Basement Entrance Walkout
Basement Apartments, Finished
Interior
Interior Features Dining Area, Fireplace - Gas, In-Law/Accessory Dwelling, In-Law Suite, Kitchen Island, Kitchen/Dining, Kitchen/Living, Primary BR w/ BA, Natural Woodwork, Soaking Tub, Walk-in Closet, Window Treatment, Laundry - 2nd Floor, Smart Thermostat, Attic - Pulldown
Heating Gas - LP/Bottle
Cooling Central AC
Flooring Hardwood, Laminate, Tile
Equipment Irrigation System, Security System, Sprinkler System, Stove-Gas
Exterior
Garage Spaces 2.0
Utilities Available Cable
Roof Type Shingle - Architectural
Building
Story 2
Foundation Concrete
Sewer Private
Construction Status Existing
Schools
Elementary Schools Chester Academy
Middle Schools Chester Academy
High Schools Pinkerton Academy
School District Chester School District
Read Less
Want to know what your home might be worth? Contact us for a FREE valuation!

Our team is ready to help you sell your home for the highest possible price ASAP







