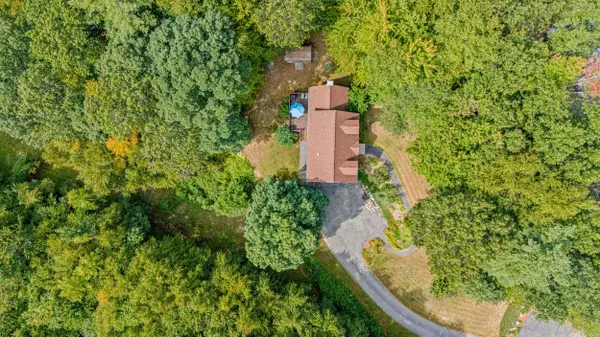Bought with Lisa Hayford • Lamacchia Realty, Inc.
$550,000
$575,000
4.3%For more information regarding the value of a property, please contact us for a free consultation.
14 June Bug LN Danville, NH 03819
3 Beds
2 Baths
1,918 SqFt
Key Details
Sold Price $550,000
Property Type Single Family Home
Sub Type Single Family
Listing Status Sold
Purchase Type For Sale
Square Footage 1,918 sqft
Price per Sqft $286
MLS Listing ID 5012479
Sold Date 11/15/24
Bedrooms 3
Full Baths 1
Half Baths 1
Construction Status Existing
Year Built 1997
Annual Tax Amount $11,000
Tax Year 2023
Lot Size 2.740 Acres
Acres 2.74
Property Description
PRICE MODIFICATION! Inviting Cape-style home in Danville, NH! You'll appreciate it's well-maintained condition and prime cul-de-sac location. The layout is not only functional but includes charming details starting with the fireplaced family room with a woodstove insert, vaulted ceilings, and a slider leading to the deck for enjoying the private wooded backyard. A spacious eat in-kitchen with plenty of counter & cabinet space, formal dining room & living room, first-floor 1/2 bath and laundry. The second floor featuring three bedrooms, including a large front to back primary bedroom and a full bath. A large 2.7 acre lot to enjoy outdoor living, gardening or simply the peaceful setting. The practicality of the home is also includes the 2-car garage, basement storage, newer systems (furnace, well pump), and the generator hookup, making it perfect for comfortable living!
Location
State NH
County Nh-rockingham
Area Nh-Rockingham
Zoning Residential
Rooms
Basement Entrance Interior
Basement Concrete, Concrete Floor, Full, Stairs - Interior
Interior
Interior Features Cathedral Ceiling, Dining Area, Fireplace - Wood, Laundry - 1st Floor
Heating Oil
Cooling None
Flooring Carpet, Laminate, Tile
Equipment Smoke Detector
Exterior
Garage Spaces 2.0
Utilities Available Cable
Roof Type Shingle - Asphalt
Building
Story 1.75
Foundation Concrete
Sewer Private
Construction Status Existing
Schools
Elementary Schools Danville Elementary School
Middle Schools Timberlane Regional Middle
High Schools Timberlane Regional High Sch
School District Timberlane Regional
Read Less
Want to know what your home might be worth? Contact us for a FREE valuation!

Our team is ready to help you sell your home for the highest possible price ASAP







