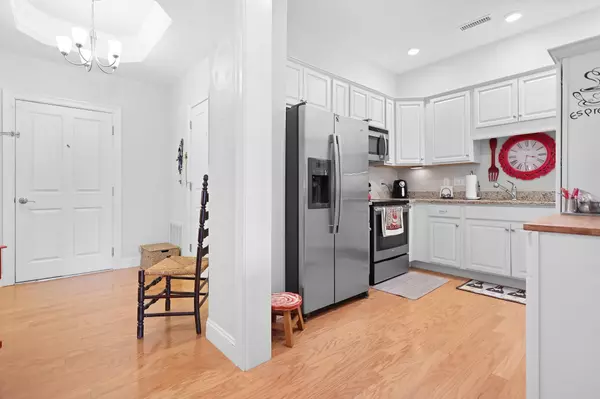Bought with Annemarie Young • East Coast Group One Realty
$455,000
$479,900
5.2%For more information regarding the value of a property, please contact us for a free consultation.
10 Braemoor Woods RD #202 Salem, NH 03079
2 Beds
2 Baths
1,242 SqFt
Key Details
Sold Price $455,000
Property Type Condo
Sub Type Condo
Listing Status Sold
Purchase Type For Sale
Square Footage 1,242 sqft
Price per Sqft $366
MLS Listing ID 5014698
Sold Date 11/19/24
Bedrooms 2
Full Baths 2
Construction Status Existing
HOA Fees $382/mo
Year Built 2014
Annual Tax Amount $5,844
Tax Year 2023
Property Description
A rare opportunity to own a fabulous 2-bedroom unit in the highly desirable Braemoor Commons, Salem’s premier over-55 condo development. Thoughtfully designed with high ceilings, hardwood floors, and elegant coffered ceilings, this home exudes charm and sophistication. Warm and inviting, it offers the perfect cozy retreat for a single occupant or couple seeking a comfortable lifestyle. The kitchen features granite countertops, stainless steel appliances, and is complemented by a large dining area with tasteful wainscoting. Step out onto your private balcony overlooking a beautifully manicured courtyard, offering a tranquil retreat. The spacious primary suite boasts a luxurious bathroom with a soaking tub, double vanity, stand-up shower with a bench, and a large walk-in closet. Additional conveniences include garage parking with elevator access, a storage unit, and an impressive clubhouse that features a full kitchen, large gathering room, full gym, and a theater room. A dream lifestyle awaits at Braemoor Commons, where comfort and elegance meet in perfect harmony.
Location
State NH
County Nh-rockingham
Area Nh-Rockingham
Zoning RES
Interior
Interior Features Blinds, Ceiling Fan, Dining Area, Elevator, Primary BR w/ BA, Security Door(s), Storage - Indoor
Cooling Central AC
Flooring Carpet, Hardwood, Tile
Equipment Intercom, Smoke Detector, Sprinkler System
Exterior
Garage Spaces 1.0
Garage Description Garage, Off Street
Community Features 55 and Over
Utilities Available Cable - Available, Telephone Available
Amenities Available Club House, Exercise Facility, Master Insurance, Landscaping, Elevator, Security, Trash Removal
Roof Type Shingle - Architectural
Building
Story 4+
Foundation Concrete
Sewer Public
Construction Status Existing
Schools
Middle Schools Woodbury School
High Schools Salem High School
School District Salem
Read Less
Want to know what your home might be worth? Contact us for a FREE valuation!

Our team is ready to help you sell your home for the highest possible price ASAP







