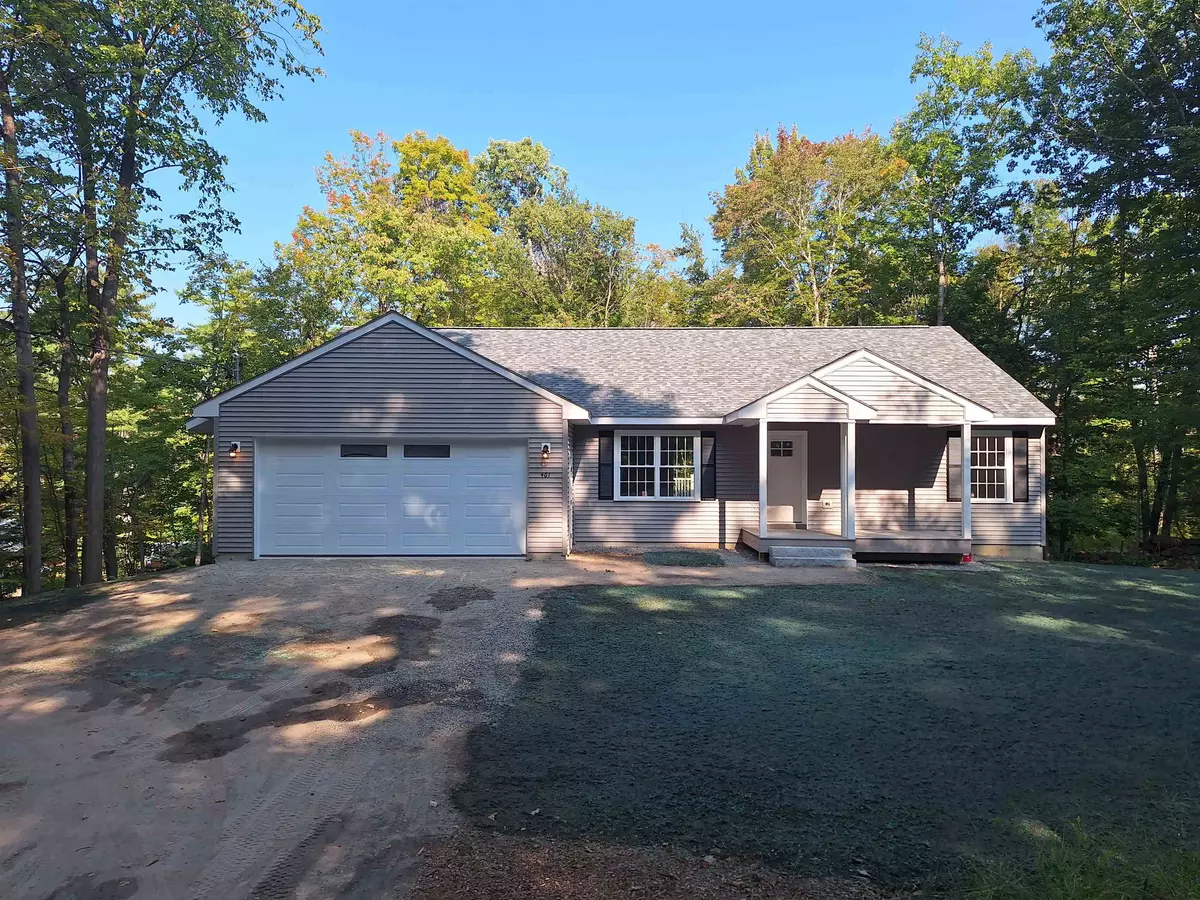Bought with Chris Hanson • Lamacchia Realty, Inc.
$549,000
$549,000
For more information regarding the value of a property, please contact us for a free consultation.
461 Lower Bay RD Sanbornton, NH 03269
3 Beds
2 Baths
1,726 SqFt
Key Details
Sold Price $549,000
Property Type Single Family Home
Sub Type Single Family
Listing Status Sold
Purchase Type For Sale
Square Footage 1,726 sqft
Price per Sqft $318
MLS Listing ID 5005510
Sold Date 11/25/24
Bedrooms 3
Full Baths 2
Construction Status New Construction
Year Built 2024
Lot Size 0.860 Acres
Acres 0.86
Property Sub-Type Single Family
Property Description
Final construction numbers are in and builder is adjusting price to $549k! One level living with ideal square footage and easy maintenance makes this popular style home perfect for relaxed living. Great floor plan with split bedroom and open concept layout. Front porch and spacious sunny deck off the kitchen for enjoying the outdoor lifestyle. Central A/C, direct entry 2 car garage. Large basement can be finished for optional extra living or entertaining area with plumbing for bath stubbed in and sliders for convenient access to your woodsy back yard. Convenient location within easy walking distance to scenic town beach on Lake Winnisquam and all amenities. Quality built by a premier builder. Come and see this brand new country cottage.
Location
State NH
County Nh-belknap
Area Nh-Belknap
Zoning Residential
Body of Water Lake
Rooms
Basement Entrance Walkout
Basement Concrete, Full, Stairs - Interior, Stubbed In, Unfinished, Walkout, Interior Access, Exterior Access
Interior
Interior Features Kitchen/Dining, Primary BR w/ BA, Natural Light, Walk-in Closet, Laundry - 1st Floor
Cooling Central AC
Flooring Vinyl Plank
Exterior
Garage Spaces 2.0
Utilities Available Gas - LP/Bottle
Water Access Desc Yes
Roof Type Shingle - Architectural
Building
Story 1
Foundation Concrete
Sewer Septic
Architectural Style Ranch
Construction Status New Construction
Schools
Elementary Schools Sanbornton Central School
Middle Schools Winnisquam Regional Middle Sch
High Schools Winnisquam Regional High Sch
School District Winnisquam Regional
Read Less
Want to know what your home might be worth? Contact us for a FREE valuation!

Our team is ready to help you sell your home for the highest possible price ASAP






