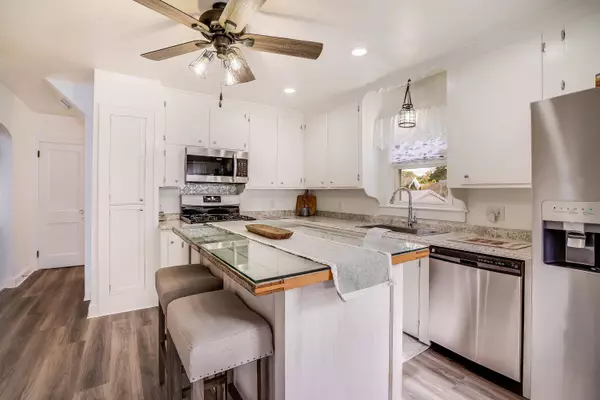Bought with Peter J Foster • LAER Realty Partners/Goffstown
$450,000
$425,000
5.9%For more information regarding the value of a property, please contact us for a free consultation.
6 Keene ST Bedford, NH 03110
2 Beds
1 Bath
1,605 SqFt
Key Details
Sold Price $450,000
Property Type Single Family Home
Sub Type Single Family
Listing Status Sold
Purchase Type For Sale
Square Footage 1,605 sqft
Price per Sqft $280
MLS Listing ID 5019448
Sold Date 12/05/24
Bedrooms 2
Full Baths 1
Construction Status Existing
Year Built 1947
Annual Tax Amount $5,309
Tax Year 2023
Lot Size 4,356 Sqft
Acres 0.1
Property Description
Welcome home to this charming 2 bed/ 1 bath cape that's sure to steal your heart! This delightful abode is a perfect blend of comfort & style. Step inside & be greeted by the warm glow of natural light streaming through the windows, illuminating the beautiful new vinyl & hardwood floors throughout.The bright kitchen is complete w/ stainless steel appliances & custom island that'll make meal prep a breeze. Off the kitchen you will find the oversized open concept dining & living room w/ plenty of space to entertain this holiday season! Both spacious bedrooms are located upstairs. Partially finished basement with additional living room/office area & separate laundry room. Outside, your private year-round oasis awaits...Enjoy your fully fenced backyard w/ large deck, pool, fire pit and storage shed! Some additional great features include new heat/AC mini splits, generator ready, fresh paint throughout, newly renovated mudroom, lots of storage, irrigation & so much more! Located on a peaceful dead-end street, you're just a hop, skip, and a jump away from Bedford's shopping and dining hotspots. So, whether you're a homebody or a social butterfly, this house has got you covered. Don't let this gem slip through your fingers – your dream home is waiting! Showings begin at the Open House Saturday 10/26 10am-Noon
Location
State NH
County Nh-hillsborough
Area Nh-Hillsborough
Zoning GR
Rooms
Basement Entrance Walk-up
Basement Partially Finished
Interior
Interior Features Ceiling Fan, Dining Area, Kitchen Island, Natural Light, Laundry - Basement
Cooling Mini Split
Flooring Carpet, Hardwood, Vinyl
Equipment Air Conditioner, Irrigation System
Exterior
Utilities Available Cable - Available
Roof Type Shingle
Building
Story 1
Foundation Concrete
Sewer Private
Architectural Style Cape
Construction Status Existing
Schools
High Schools Bedford High School
School District Bedford Sch District Sau #25
Read Less
Want to know what your home might be worth? Contact us for a FREE valuation!

Our team is ready to help you sell your home for the highest possible price ASAP






