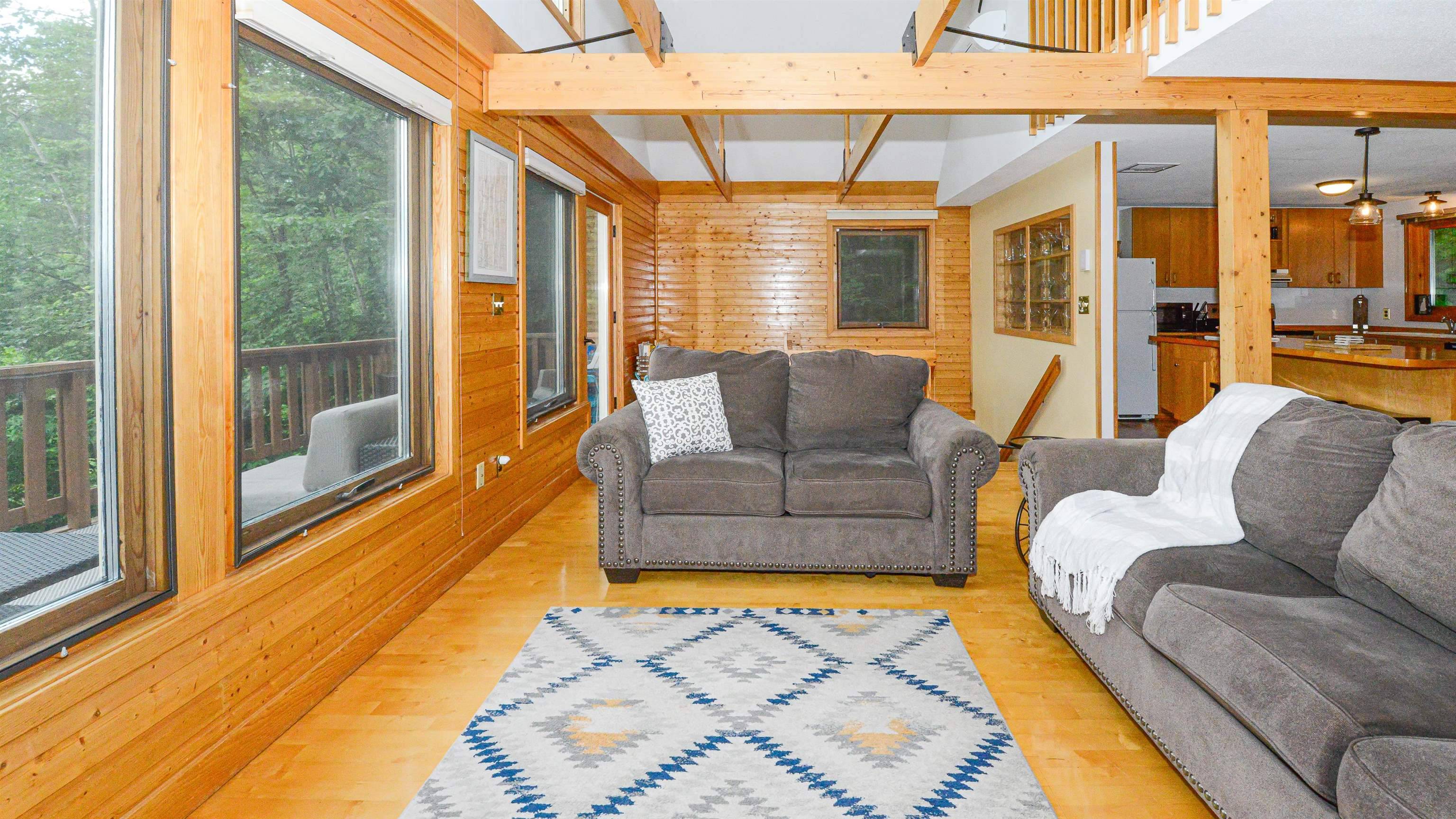Bought with Sherri Mercurio • Badger Peabody & Smith Realty
$505,000
$529,900
4.7%For more information regarding the value of a property, please contact us for a free consultation.
26 Rue Chamonix Bartlett, NH 03812
3 Beds
2 Baths
1,997 SqFt
Key Details
Sold Price $505,000
Property Type Condo
Sub Type Condo
Listing Status Sold
Purchase Type For Sale
Square Footage 1,997 sqft
Price per Sqft $252
Subdivision Villaggio Blanco
MLS Listing ID 5000070
Sold Date 12/06/24
Bedrooms 3
Full Baths 2
Construction Status Existing
HOA Fees $175/mo
Year Built 1995
Annual Tax Amount $2,474
Tax Year 2024
Property Sub-Type Condo
Property Description
This distinctive home epitomizes contemporary Scandinavian design with meticulous craftsmanship. As a single detached condominium, it features three bedrooms and two baths. The inviting open concept living space seamlessly merges the kitchen, dining, and living areas, enhanced by rich wooden accents that add warmth to the space. Natural light floods the living quarters, offering views of Mount Kearsarge and Bartlett Mountain from both the expansive deck and through large windows in the cozy living room. Additional highlights include vaulted ceilings, a jacuzzi tub, a Swedish-style tiled wood stove, and a rejuvenating sauna, making it an ideal mountain retreat. Tucked away for privacy yet conveniently located near outlets, restaurants, skiing and hiking. This property offers the perfect blend of seclusion and accessibility in low tax Bartlett!
Location
State NH
County Nh-carroll
Area Nh-Carroll
Zoning 05 - TOWN RES DIST A
Rooms
Basement Entrance Walkout
Basement Daylight, Finished, Full, Insulated, Stairs - Interior, Walkout, Interior Access, Exterior Access
Interior
Interior Features Cathedral Ceiling, Ceiling Fan, Dining Area, Kitchen Island, Kitchen/Dining, Natural Light, Natural Woodwork, Sauna, Skylight, Laundry - Basement, Smart Thermostat
Cooling Central AC
Flooring Carpet, Tile, Wood
Equipment Air Conditioner, Stove-Wood
Exterior
Garage Description Driveway, On-Site, Parking Spaces 3 - 5, Unpaved
Utilities Available Satellite
Amenities Available Master Insurance, Landscaping, Common Acreage, Snow Removal
Roof Type Shingle - Asphalt
Building
Story 2.5
Foundation Poured Concrete
Sewer Community, Leach Field - On-Site, On-Site Septic Exists, Septic
Architectural Style Chalet, Contemporary
Construction Status Existing
Schools
Elementary Schools Josiah Bartlett Elem
Middle Schools Josiah Bartlett School
High Schools A. Crosby Kennett Sr. High
School District Sau #9
Read Less
Want to know what your home might be worth? Contact us for a FREE valuation!

Our team is ready to help you sell your home for the highest possible price ASAP






