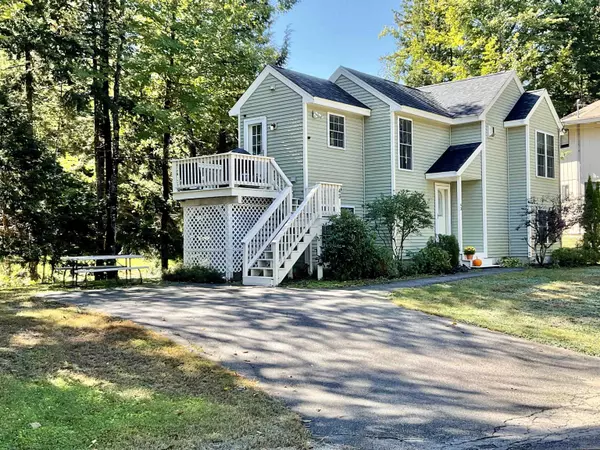Bought with Connie Van Dam • Lakes Homes Realty-NH
$340,000
$349,000
2.6%For more information regarding the value of a property, please contact us for a free consultation.
43 Pequawket DR Conway, NH 03818
2 Beds
2 Baths
1,066 SqFt
Key Details
Sold Price $340,000
Property Type Single Family Home
Sub Type Single Family
Listing Status Sold
Purchase Type For Sale
Square Footage 1,066 sqft
Price per Sqft $318
MLS Listing ID 5017093
Sold Date 12/10/24
Bedrooms 2
Full Baths 1
Half Baths 1
Construction Status Existing
HOA Fees $34/ann
Year Built 2011
Annual Tax Amount $3,707
Tax Year 2023
Lot Size 10,454 Sqft
Acres 0.24
Property Description
After 12 wonderful years in Mount Washington Valley, the homeowners hope the new owners will cherish this area and home as much as they have. Originally purchased as a second home, the property has seen updates over the years, including a mini-split AC system and a charming "bee hive" gas fireplace that adds warmth to the living room, dining area, and kitchen. This fireplace is particularly convenient, as it functions even during power outages, complemented by wireless heat thermostats for added comfort. Recent updates also include freshly painted exterior decks, among others. Town water. Experience year-round enjoyment at the beach area on Pequawket Pond, where stunning seasonal views await. Snowmobile trails are nearby, and you'll have easy access to all the valley's amenities. This home has never been rented and is ready for new memories. Showings are available by appointment starting October 9. Association dues are $408 per year.
Location
State NH
County Nh-carroll
Area Nh-Carroll
Zoning Residential
Interior
Interior Features Fireplace - Gas, Furnished
Cooling Mini Split
Flooring Carpet, Hardwood, Vinyl
Exterior
Utilities Available Cable - Available
Amenities Available Beach Rights
Roof Type Shingle - Architectural
Building
Story 2
Foundation Below Frost Line, Concrete
Sewer 1000 Gallon, Private
Architectural Style Split Entry
Construction Status Existing
Schools
Middle Schools A. Crosby Kennett Middle Sch
High Schools A. Crosby Kennett Sr. High
School District Sau #9
Read Less
Want to know what your home might be worth? Contact us for a FREE valuation!

Our team is ready to help you sell your home for the highest possible price ASAP






